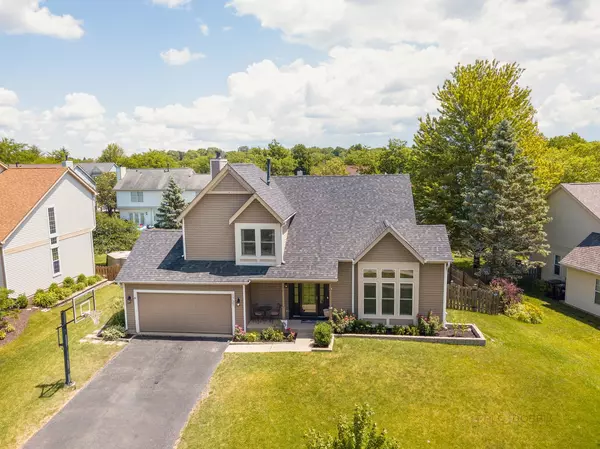$310,000
$310,000
For more information regarding the value of a property, please contact us for a free consultation.
4 Beds
2.5 Baths
2,545 SqFt
SOLD DATE : 08/04/2020
Key Details
Sold Price $310,000
Property Type Single Family Home
Sub Type Detached Single
Listing Status Sold
Purchase Type For Sale
Square Footage 2,545 sqft
Price per Sqft $121
Subdivision The Villages
MLS Listing ID 10761254
Sold Date 08/04/20
Style Contemporary
Bedrooms 4
Full Baths 2
Half Baths 1
Year Built 1989
Annual Tax Amount $7,829
Tax Year 2019
Lot Size 8,842 Sqft
Lot Dimensions 65X117X85X117
Property Description
Welcome to this gorgeous Two Story, 4 Bedroom home located in the highly sought-after Villages neighborhood! Roof, Windows, Siding, and Gutters have all been replaced. Enjoy the Two Story Foyer and Living Room with Vaulted Ceilings. Updated Kitchen has been reconfigured to include extra 42" Cabinets for additional Storage and Counter Space, Quartz Counter and Breakfast Counter, SS Appliances include Double Oven with Convection, 5 Burner Cook Top with Exhaust Hood and under cabinet Lighting. New Luxury Vinyl Planking in Family and Formal Dining Room. Family Room with Fireplace and new stunning Pine Accent Wall. Master Bedroom with 2 Walk-In Closets, Master Bath with Jacuzzi Tub, separate Shower and Skylight. Sliding Glass Doors lead out to a 24'x16' Deck with Gazebo and above Ground Swimming Pool with Heater. Heated Garage plus Work Room with Doors leading to Deck and Side Yard. Rec Room in Lower Level and an additional area being used as a Game Room. Sprinkler System for Front Yard. Seller's pride gives this Meticulously maintained home special attention to every detail. A truly amazing home awaits you!
Location
State IL
County Mc Henry
Community Park, Curbs, Sidewalks, Street Lights, Street Paved
Rooms
Basement Full
Interior
Interior Features Vaulted/Cathedral Ceilings, Skylight(s), First Floor Laundry, Walk-In Closet(s)
Heating Natural Gas, Forced Air
Cooling Central Air
Fireplaces Number 1
Fireplaces Type Gas Log, Gas Starter, Heatilator
Fireplace Y
Appliance Double Oven, Microwave, Dishwasher, Refrigerator, Washer, Dryer, Disposal, Stainless Steel Appliance(s), Cooktop, Range Hood, Water Softener Owned
Laundry Gas Dryer Hookup, In Unit
Exterior
Exterior Feature Deck, Above Ground Pool, Storms/Screens, Workshop
Garage Attached
Garage Spaces 2.0
Pool above ground pool
View Y/N true
Roof Type Asphalt
Building
Lot Description Fenced Yard
Story 2 Stories
Foundation Concrete Perimeter
Sewer Public Sewer
Water Public
New Construction false
Schools
Elementary Schools Indian Prairie Elementary School
Middle Schools Lundahl Middle School
High Schools Crystal Lake South High School
School District 47, 47, 155
Others
HOA Fee Include None
Ownership Fee Simple
Special Listing Condition None
Read Less Info
Want to know what your home might be worth? Contact us for a FREE valuation!

Our team is ready to help you sell your home for the highest possible price ASAP
© 2024 Listings courtesy of MRED as distributed by MLS GRID. All Rights Reserved.
Bought with Juliet Mills-Holubowicz • Berkshire Hathaway HomeServices Chicago

"My job is to find and attract mastery-based agents to the office, protect the culture, and make sure everyone is happy! "
2600 S. Michigan Ave., STE 102, Chicago, IL, 60616, United States






