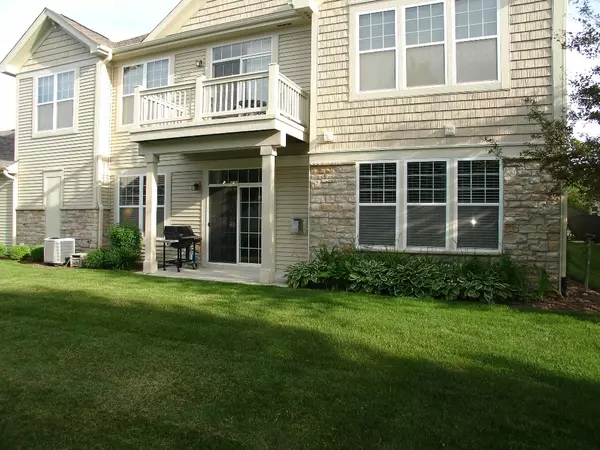$222,000
$227,500
2.4%For more information regarding the value of a property, please contact us for a free consultation.
2 Beds
2 Baths
1,655 SqFt
SOLD DATE : 08/06/2020
Key Details
Sold Price $222,000
Property Type Condo
Sub Type Condo
Listing Status Sold
Purchase Type For Sale
Square Footage 1,655 sqft
Price per Sqft $134
Subdivision Stonegate West
MLS Listing ID 10743779
Sold Date 08/06/20
Bedrooms 2
Full Baths 2
HOA Fees $218/mo
Year Built 2006
Annual Tax Amount $6,131
Tax Year 2019
Lot Dimensions COMMON
Property Description
You will LOVE this one!!! Beautiful 2 bed/2 bath 1st level ranch tastefully appointed with up-to-date improvements throughout! Gorgeous flooring spans entry, living room, dining room, kitchen, breakfast area and hallway! Flowing trendy paint colors "POP" against the crisp white 6-panel door/trim package! 9' ceilings! 2" white blinds! Nest Thermostat! Shared storage area! 2-story entry with 9-light brushed nickel chandelier and large coat closet! OPEN concept dining room and living room (with gas log fireplace and rear patio access) provide the perfect space for entertaining and hosting parties! Incredible eat-in kitchen boasts 42 inch glazed Maple cabinets with updated hardware, stainless steel appliances, ample counter space, breakfast bar, pantry closet, recessed lighting and a large breakfast area flanked with windows that provide wonderful natural lighting! A comfortable master suite awaits you with its beautifully wood planked accent wall, large walk-in closet, ceiling fan, PLUSH carpeting/padding and sizable master bath offering a double bowl vanity and ceramic tile flooring. Work from home? Guest in from out of town? The 2nd bedroom and 2nd bath will perfectly accommodate! Laundry room houses a Samsung Washing Machine and GE Dryer (both included). Everything you would expect to find and more! Impeccable condition! Maintenance free living (no more mowing the lawn or shoveling the snow!) Reasonable monthly assessments. Take advantage of the community club house which offers an outdoor swimming pool and workout room! Enjoy peaceful walks to the park or around the scenic walking paths! All that PLUS the most excellent location from the train, I88, and all shopping/dining conveniences which are just minutes away! Your next chapter starts here!
Location
State IL
County Kane
Rooms
Basement None
Interior
Interior Features Vaulted/Cathedral Ceilings, Wood Laminate Floors, First Floor Bedroom, First Floor Laundry, Storage, Walk-In Closet(s)
Heating Natural Gas, Forced Air
Cooling Central Air
Fireplaces Number 1
Fireplaces Type Gas Log
Fireplace Y
Appliance Range, Microwave, Dishwasher, Refrigerator, Washer, Dryer, Disposal
Laundry In Unit
Exterior
Exterior Feature Patio
Parking Features Attached
Garage Spaces 2.0
Community Features Exercise Room, Storage, Park, Party Room, Sundeck, Pool
View Y/N true
Roof Type Asphalt
Building
Lot Description Common Grounds, Landscaped
Foundation Concrete Perimeter
Sewer Public Sewer
Water Public
New Construction false
Schools
Elementary Schools Mabel Odonnell Elementary School
Middle Schools C F Simmons Middle School
High Schools East High School
School District 131, 131, 131
Others
Pets Allowed Cats OK, Dogs OK
HOA Fee Include Insurance,Clubhouse,Exercise Facilities,Pool,Exterior Maintenance,Lawn Care,Snow Removal
Ownership Condo
Special Listing Condition None
Read Less Info
Want to know what your home might be worth? Contact us for a FREE valuation!

Our team is ready to help you sell your home for the highest possible price ASAP
© 2025 Listings courtesy of MRED as distributed by MLS GRID. All Rights Reserved.
Bought with Kristi Gorski • RE/MAX Action
"My job is to find and attract mastery-based agents to the office, protect the culture, and make sure everyone is happy! "
2600 S. Michigan Ave., STE 102, Chicago, IL, 60616, United States






