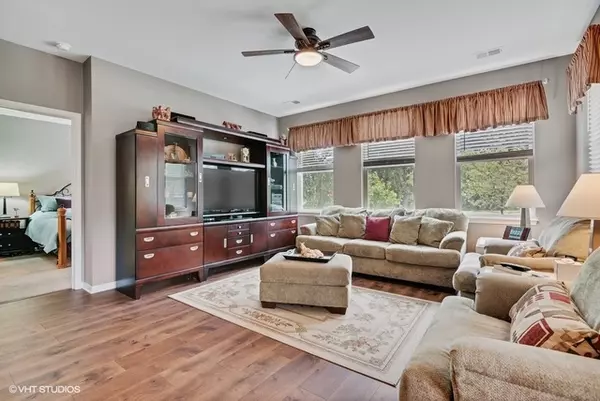$287,000
$292,900
2.0%For more information regarding the value of a property, please contact us for a free consultation.
2 Beds
2 Baths
1,664 SqFt
SOLD DATE : 09/21/2020
Key Details
Sold Price $287,000
Property Type Single Family Home
Sub Type Detached Single
Listing Status Sold
Purchase Type For Sale
Square Footage 1,664 sqft
Price per Sqft $172
Subdivision Carillon At Cambridge Lakes
MLS Listing ID 10737045
Sold Date 09/21/20
Style Ranch
Bedrooms 2
Full Baths 2
HOA Fees $238/mo
Year Built 2018
Annual Tax Amount $5,968
Tax Year 2019
Lot Dimensions 65 X 120
Property Description
Come and fall in love with this almost new Ranch with a 3 CAR GARAGE! This home boasts 1660+ sq ft of living space, including 2 sizable bedrooms and a flex room, 2 baths, extended foyer, tremendous master suite, covered patio, and appointed kitchen! Open concept kitchen features abundant granite counter space, tall designer cabinets with crown molding, stainless steel appliance package, recessed can lighting, walk-in pantry, and expansive island overlooking spacious dining room area- the perfect setup for entertaining guests! Master bath includes dual bowl vanity, linen closet, enclosed water closet, and glass-door shower; ceramic tile in both baths. Gorgeous homesite backing up to mature trees and all kinds of wildlife birds. Magnificent low-maintenance home offers lifestyle living in Carillon at Cambridge Lakes, a wonderful active adult community with tons to offer- fabulous clubhouse with indoor and outdoor pools, tennis, fitness center, lounge/billiards room, and so much more! Some of the highlights of this home are Special gutters with leaves filter, ADT Security System stays, custom stain glass window, custom petrified wood sink that seats on a quartz countertop on hall bath, complete landscaped home. One of a kind in a private dead end street with very little traffic.
Location
State IL
County Kane
Rooms
Basement None
Interior
Interior Features Wood Laminate Floors, First Floor Bedroom, First Floor Laundry, First Floor Full Bath
Heating Natural Gas, Forced Air
Cooling Central Air
Fireplace N
Appliance Range, Microwave, Dishwasher, Stainless Steel Appliance(s)
Exterior
Exterior Feature Patio
Parking Features Attached
Garage Spaces 3.0
View Y/N true
Roof Type Asphalt
Building
Lot Description Landscaped
Story 1 Story
Foundation Concrete Perimeter
Sewer Public Sewer
Water Public
New Construction false
Schools
School District 300, 300, 300
Others
HOA Fee Include Insurance,Security,Clubhouse,Exercise Facilities,Pool,Lawn Care,Snow Removal,Other
Ownership Fee Simple w/ HO Assn.
Special Listing Condition None
Read Less Info
Want to know what your home might be worth? Contact us for a FREE valuation!

Our team is ready to help you sell your home for the highest possible price ASAP
© 2025 Listings courtesy of MRED as distributed by MLS GRID. All Rights Reserved.
Bought with Liz Spencer • Baird & Warner
"My job is to find and attract mastery-based agents to the office, protect the culture, and make sure everyone is happy! "
2600 S. Michigan Ave., STE 102, Chicago, IL, 60616, United States






