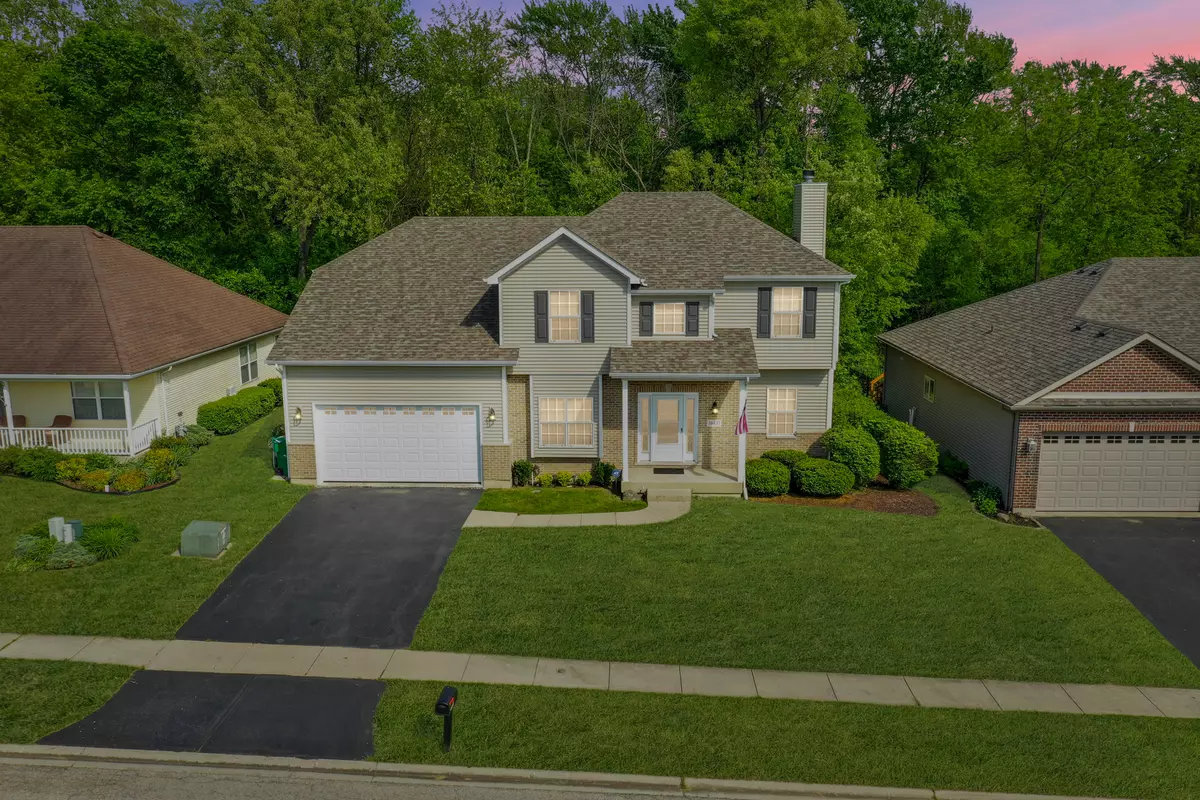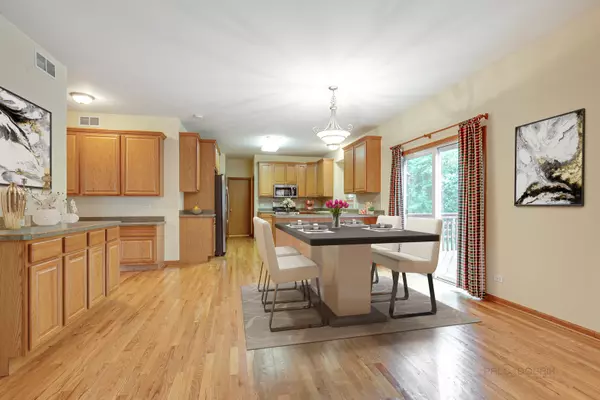$275,000
$279,900
1.8%For more information regarding the value of a property, please contact us for a free consultation.
4 Beds
2.5 Baths
2,500 SqFt
SOLD DATE : 10/13/2020
Key Details
Sold Price $275,000
Property Type Single Family Home
Sub Type Detached Single
Listing Status Sold
Purchase Type For Sale
Square Footage 2,500 sqft
Price per Sqft $110
Subdivision Columbia Bay Estates
MLS Listing ID 10735371
Sold Date 10/13/20
Bedrooms 4
Full Baths 2
Half Baths 1
HOA Fees $32/ann
Year Built 2004
Annual Tax Amount $10,695
Tax Year 2019
Lot Dimensions 6970
Property Description
Traverse the quiet tree lined street, as you approach this well maintained 4 bedroom home in Columbia Bay Estates. As you enter this wonderful home, you'll love the detailed brick front and soaring two story entryway. This home features a truly open concept w/ 9' ceilings and hardwood floors throughout most of the first floor. A large kitchen with 48" tall cabinets accented by crown molding and lots of storage space. There are new SS appliances in the kitchen. Don't miss the first floor full laundry room, which is separate from the garage entryway. The eat-in breakfast area, overlooks the deck and fenced in yard. Plenty of privacy in the wooded backyard, as there are no homes directly behind you. The master bedroom is expansive and includes a tray ceiling but wait until you see the master bedroom closet! The large master bath features completely separate sinks, so you're not getting in anyones way and a separate jetted tub and stand up shower. The second bedroom is also a good size and features a vaulted ceiling. Brand new carpeting throughout the second floor & the entire house has been freshly painted. The English basement is waiting for your finishing touches and has tons of nature light. While enjoying your morning coffee on the back deck or cement patio, you'll love the privacy, irrigation system as it keeps your grass healthy, and fenced yard. This home has lake rights and a day/community dock per seller. Seller said the association is adding day docks as well. New roof, siding, garage door, shutters, and gutters in 2018. High end Milgard Windows and Doors as well. Don't pass this home by. Note: No Homestead Tax Exem on these property taxes.
Location
State IL
County Lake
Community Water Rights, Street Lights, Street Paved
Rooms
Basement Full, English
Interior
Interior Features Vaulted/Cathedral Ceilings, Hardwood Floors, First Floor Laundry, Walk-In Closet(s)
Heating Natural Gas, Forced Air
Cooling Central Air
Fireplaces Number 1
Fireplace Y
Appliance Range, Microwave, Dishwasher, Refrigerator, Washer, Dryer, Stainless Steel Appliance(s), Water Softener
Laundry In Unit
Exterior
Exterior Feature Deck, Patio, Storms/Screens
Garage Attached
Garage Spaces 2.0
View Y/N true
Roof Type Asphalt
Building
Lot Description Fenced Yard, Water Rights, Wooded
Story 2 Stories
Sewer Public Sewer
Water Public
New Construction false
Schools
Elementary Schools Olive C Martin School
Middle Schools Peter J Palombi School
High Schools Lakes Community High School
School District 41, 41, 117
Others
HOA Fee Include Insurance,Lake Rights
Ownership Fee Simple w/ HO Assn.
Special Listing Condition None
Read Less Info
Want to know what your home might be worth? Contact us for a FREE valuation!

Our team is ready to help you sell your home for the highest possible price ASAP
© 2024 Listings courtesy of MRED as distributed by MLS GRID. All Rights Reserved.
Bought with Matthew Baker • HomeSmart Leading Edge

"My job is to find and attract mastery-based agents to the office, protect the culture, and make sure everyone is happy! "
2600 S. Michigan Ave., STE 102, Chicago, IL, 60616, United States






