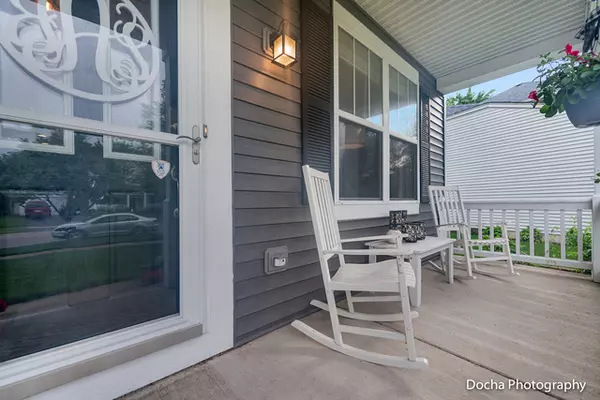$346,000
$344,900
0.3%For more information regarding the value of a property, please contact us for a free consultation.
5 Beds
2.5 Baths
2,370 SqFt
SOLD DATE : 07/14/2020
Key Details
Sold Price $346,000
Property Type Single Family Home
Sub Type Detached Single
Listing Status Sold
Purchase Type For Sale
Square Footage 2,370 sqft
Price per Sqft $145
Subdivision Homestead
MLS Listing ID 10729491
Sold Date 07/14/20
Style Traditional
Bedrooms 5
Full Baths 2
Half Baths 1
HOA Fees $25/ann
Year Built 2002
Annual Tax Amount $9,996
Tax Year 2019
Lot Size 8,276 Sqft
Lot Dimensions 61X112X105X92
Property Description
Your Dream home & fantastic backyard/location IS ABOUT TO SELL QUICK! Remodeled W/ 4 + 1 Bedrooms, 1st Fl Vanity/ retail Posh room or office & Beautifully Finished Basement with cedar storage room, STORAGE galore... Totaling 3,660 Sq Ft Of Living Space- Hardwood & wood laminate throughout home- White 6 Panel Doors, Crown Molding & Tall Baseboards Wainscoting & Bead Board-Freshly Painted Gray colors throughout; New Designer Colors-Kit Features 42" Cabinets, Quartz Countertops, SS Luxury Refrigerator (2017), Top of the line Washer/Dryer, Tiled Backsplash, Recessed Lighting, Sump pump upgrade to 2/3 hp 2017, NEW ROOF (2017), Designer LR wall & Designer Face of fireplace/mantle (2018), Carpet replaced in LR & entire 2nd floor with wood laminate (2019), Stairwell Wall Craftsmen Trim added (2019), 6 light fixtures replaced with designer fixtures (2019), new blown in insulation (2020), Closet Pantry, Breakfast Bar & Breakfast Bay-Family Rm w/Gas Fireplace & Crown Molding-Master Bedrm w/Tray Ceiling, Tall Wainscoting, Walk In Closet-Remodeled Master Bath w/HEATED Marble Fls, Custom Vanity, Granite Sink Top, Oversized Shower w/Dual Shower Heads, Dressing Vanity, New Lighting & Faucets-Two Laundry Rms-Rec Rm w/Recessed Lighting, Bead Board, Bar Area-Storage Rm w/Work Bench-Fenced Yard Backing Open Space & Walking Trail-Brick Paver Patio w/Retaining Walls, Built In Lighting & Fire Pit-Close To Park-N-Ride To Train Station- 1 mile away from NEW 32 acre Naperville Park District athletic/family water park-Too Much To List Must See
Location
State IL
County Will
Community Curbs, Sidewalks, Street Lights, Street Paved
Rooms
Basement Full
Interior
Interior Features Hardwood Floors, Heated Floors, First Floor Laundry
Heating Natural Gas
Cooling Central Air
Fireplaces Number 1
Fireplaces Type Gas Log, Gas Starter
Fireplace Y
Appliance Range, Microwave, Dishwasher, Disposal, Stainless Steel Appliance(s)
Exterior
Exterior Feature Porch, Brick Paver Patio
Parking Features Attached
Garage Spaces 2.0
View Y/N true
Roof Type Asphalt
Building
Lot Description Fenced Yard
Story 2 Stories
Foundation Concrete Perimeter
Sewer Public Sewer
Water Public
New Construction false
Schools
Elementary Schools Homestead Elementary School
Middle Schools Bednarcik Junior High School
High Schools Oswego East High School
School District 308, 308, 308
Others
HOA Fee Include Insurance,Other
Ownership Fee Simple w/ HO Assn.
Special Listing Condition None
Read Less Info
Want to know what your home might be worth? Contact us for a FREE valuation!

Our team is ready to help you sell your home for the highest possible price ASAP
© 2025 Listings courtesy of MRED as distributed by MLS GRID. All Rights Reserved.
Bought with Ross Cannatello • Jameson Sotheby's Intl Realty
"My job is to find and attract mastery-based agents to the office, protect the culture, and make sure everyone is happy! "
2600 S. Michigan Ave., STE 102, Chicago, IL, 60616, United States






