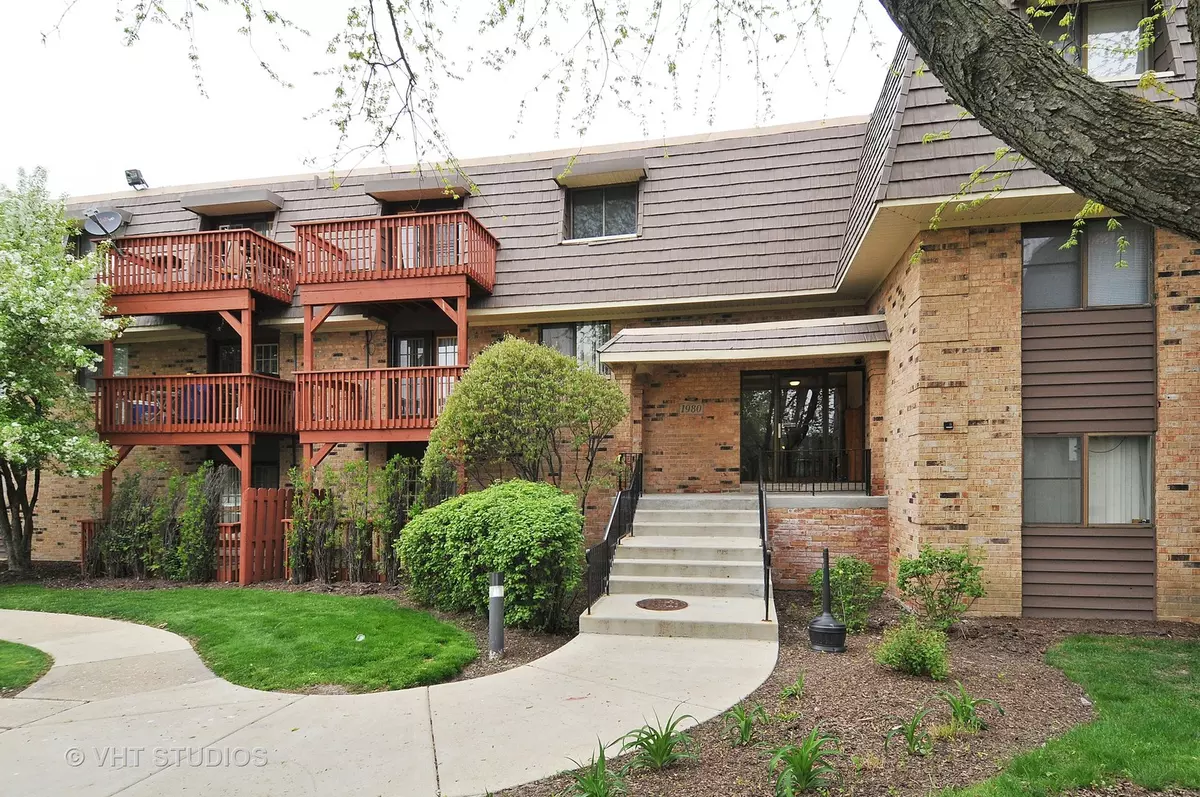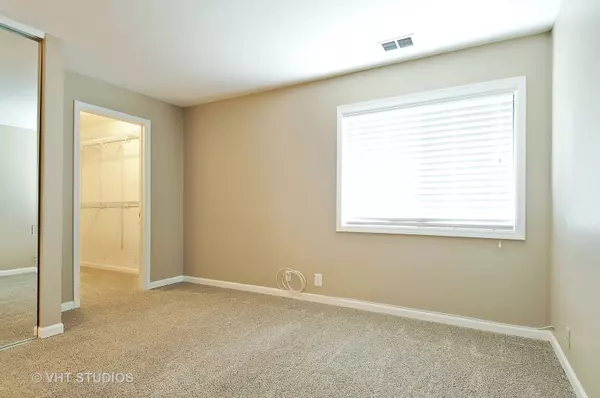$70,000
$75,000
6.7%For more information regarding the value of a property, please contact us for a free consultation.
1 Bed
1 Bath
685 SqFt
SOLD DATE : 07/24/2020
Key Details
Sold Price $70,000
Property Type Condo
Sub Type Condo
Listing Status Sold
Purchase Type For Sale
Square Footage 685 sqft
Price per Sqft $102
Subdivision Acorn Woods
MLS Listing ID 10741790
Sold Date 07/24/20
Bedrooms 1
Full Baths 1
HOA Fees $225/mo
Year Built 1972
Annual Tax Amount $1,880
Tax Year 2019
Lot Dimensions COMMON
Property Description
Great home or rental income. Lovely 3rd floor 1 bedroom, 1 bath condo in secured building overlooking pond & trees. Minutes to outlet mall, train station and I88, a commuters dream. Nice kitchen, plenty of cabinet storage and counter space, white cabinets, breakfast bar for additional seating, desk area, wine rack, space for smaller table, stainless steel appliances stay including dishwasher, built in microwave, refrigerator, gas stove. Spacious master bedroom has walk in closet plus 2nd closet. Bathroom with ceramic tile floor, tub/shower combination. Good size family room could fit L shaped couch, open to kitchen and sliding door opens to balcony. Enjoy relaxing on your private balcony with treehouse views, room for a grill. Coin operated laundry on site and in building. Parking is easy with the assigned parking space. 6/2020 balcony re-stained, carpets cleaned, professionally cleaned. Heat, water & garbage included in association fees. Short walk to parks and trails. Quick close. Move in ready.
Location
State IL
County Kane
Rooms
Basement None
Interior
Interior Features Wood Laminate Floors, Walk-In Closet(s)
Heating Natural Gas
Cooling Central Air
Fireplace N
Appliance Range, Microwave, Dishwasher, Refrigerator
Laundry Common Area
Exterior
Exterior Feature Balcony
Community Features Coin Laundry, Storage, Security Door Lock(s)
View Y/N true
Roof Type Asphalt
Building
Lot Description Common Grounds
Foundation Concrete Perimeter
Sewer Public Sewer
Water Public
New Construction false
Schools
Elementary Schools Mabel Odonnell Elementary School
Middle Schools C F Simmons Middle School
High Schools East High School
School District 131, 131, 131
Others
Pets Allowed No
HOA Fee Include Heat,Water,Gas,Parking,Insurance,Clubhouse,Exterior Maintenance,Lawn Care,Scavenger,Snow Removal
Ownership Condo
Special Listing Condition None
Read Less Info
Want to know what your home might be worth? Contact us for a FREE valuation!

Our team is ready to help you sell your home for the highest possible price ASAP
© 2025 Listings courtesy of MRED as distributed by MLS GRID. All Rights Reserved.
Bought with Kelly Crowe • Baird & Warner Fox Valley - Geneva
"My job is to find and attract mastery-based agents to the office, protect the culture, and make sure everyone is happy! "
2600 S. Michigan Ave., STE 102, Chicago, IL, 60616, United States






