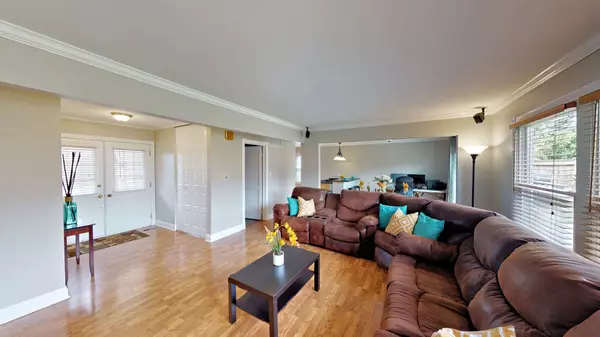$260,000
$250,000
4.0%For more information regarding the value of a property, please contact us for a free consultation.
3 Beds
2 Baths
8,450 Sqft Lot
SOLD DATE : 07/31/2020
Key Details
Sold Price $260,000
Property Type Single Family Home
Sub Type Detached Single
Listing Status Sold
Purchase Type For Sale
Subdivision Hanover Highlands
MLS Listing ID 10739285
Sold Date 07/31/20
Style Ranch
Bedrooms 3
Full Baths 2
Year Built 1972
Annual Tax Amount $5,155
Tax Year 2018
Lot Size 8,450 Sqft
Lot Dimensions 70X130
Property Description
Picture Perfect!! Click above for a 3D tour. This open concept updated ranch has 3 bedrooms, 2 baths and is move-in ready. Your dream gourmet kitchen features staggered height custom cabinets w/some glass display doors and oversize drawers. SS appliances including Jennaire stove, newer dishwasher and French door refrigerator, granite countertops and convenient breakfast bar! Updated bathrooms. Open and spacious Great Room, interior freshly painted with soft taupe walls and white 4" baseboards with Crown molding throughout! The backyard is a peaceful place to spend your summer on the patio overlooking the beautiful landscaping. An amazing laundry room with built-in full wall of cabinets, tankless water heater(2019), furnace (2015) includes commercial grade dryer (2019) and newer washer and access to heated 2 car garage. New roof and front vinyl shake siding (2019). Vinyl windows. Add to all of this a prime location on a quiet cul-de-sac street within Schaumburg School District. Close to shopping, Metra and 390 make this the perfect home. This is what you've been waiting for. Click above for the 3D Tour & Aerial drone video.
Location
State IL
County Cook
Community Curbs, Sidewalks, Street Lights, Street Paved
Rooms
Basement None
Interior
Interior Features Wood Laminate Floors, First Floor Bedroom, First Floor Laundry, First Floor Full Bath
Heating Natural Gas, Forced Air
Cooling Central Air
Fireplace N
Appliance Range, Dishwasher, Refrigerator, Washer, Dryer, Disposal, Stainless Steel Appliance(s)
Exterior
Exterior Feature Patio
Garage Attached
Garage Spaces 2.0
Waterfront false
View Y/N true
Roof Type Asphalt
Building
Lot Description Cul-De-Sac, Fenced Yard
Story 1 Story
Foundation Concrete Perimeter
Sewer Public Sewer
Water Public
New Construction false
Schools
Elementary Schools Albert Einstein Elementary Schoo
Middle Schools Jane Addams Junior High School
High Schools Hoffman Estates High School
School District 54, 54, 211
Others
HOA Fee Include None
Ownership Fee Simple
Special Listing Condition None
Read Less Info
Want to know what your home might be worth? Contact us for a FREE valuation!

Our team is ready to help you sell your home for the highest possible price ASAP
© 2024 Listings courtesy of MRED as distributed by MLS GRID. All Rights Reserved.
Bought with Sondra Barrett • @properties

"My job is to find and attract mastery-based agents to the office, protect the culture, and make sure everyone is happy! "
2600 S. Michigan Ave., STE 102, Chicago, IL, 60616, United States






