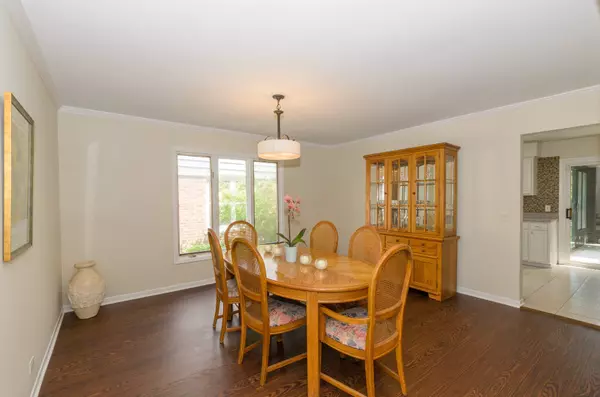$442,500
$465,000
4.8%For more information regarding the value of a property, please contact us for a free consultation.
4 Beds
3.5 Baths
2,912 SqFt
SOLD DATE : 10/27/2020
Key Details
Sold Price $442,500
Property Type Single Family Home
Sub Type Detached Single
Listing Status Sold
Purchase Type For Sale
Square Footage 2,912 sqft
Price per Sqft $151
Subdivision Sherwood Forest
MLS Listing ID 10739153
Sold Date 10/27/20
Style Traditional
Bedrooms 4
Full Baths 3
Half Baths 1
Year Built 1970
Annual Tax Amount $11,828
Tax Year 2019
Lot Size 10,001 Sqft
Lot Dimensions 50 X 200
Property Description
This meticulously maintained home is poised on a lushly landscaped lot located in desirable Sherwood Forest. The current Owners have done all the "hard Work" which included installing vinyl wood floors on the 1st floor and basement, painting the entire home, installing new bathroom vanity tops which included sinks and faucets, new light fixtures, new carpet on the 2nd floor, seal coated driveway and much more. Upon entering the home, you will be impressed by the spacious Living Room with recessed lights and abundant natural sunlight spilling into the room. Enjoy entertaining in the Dining Room which can easily accommodate large or small groups of guests. Nearby, the comfortable Family Room features a brick, wood burning fireplace with a gas starter and easy access to the 3 Season Sun Room. Adjoining the Family Room is the Kitchen which offers SS appliances, sub-zero fridge, built in table and freshly painted white cabinets with a neutral glass tiled back splash. Enjoy a quiet refuge on the 3 Season Sun Room with access to the lushly landscaped, fenced back yard filled with seasonal perennials. The back yard has it's own private fire pit and additional storage in it's Shed. The 2nd floor includes a large Master Suite with it's own private bath and a walk in closet. There are 3 additional Bedrooms, 2 of them are sizable. Shared hall bath complete with double sinks and a tub/shower combo. Full basement offers a large, finished Rec Room, full bathroom, storage room, closet space and a 5th Bed, Studio or Office can easily be added. Sun Room has reinforced floor for a Hot Tub. 1919 McCraren Road offers a choice of either Highland Park or Deerfield High Schools. Close to the Skokie Valley Bike Bath. Truly an exceptional home! Quick close possible.
Location
State IL
County Lake
Community Park, Pool, Tennis Court(S), Curbs, Sidewalks, Street Lights, Street Paved
Rooms
Basement Full
Interior
Interior Features Skylight(s), Wood Laminate Floors, First Floor Laundry, Walk-In Closet(s)
Heating Natural Gas
Cooling Central Air
Fireplaces Number 1
Fireplaces Type Wood Burning, Gas Starter
Fireplace Y
Appliance Range, Microwave, Dishwasher, High End Refrigerator, Freezer, Washer, Dryer, Disposal
Laundry Electric Dryer Hookup, Laundry Chute, Sink
Exterior
Exterior Feature Patio, Storms/Screens, Fire Pit
Parking Features Attached
Garage Spaces 2.0
View Y/N true
Roof Type Asphalt
Building
Lot Description Fenced Yard, Landscaped
Story 2 Stories
Foundation Concrete Perimeter
Sewer Public Sewer, Sewer-Storm
Water Lake Michigan, Public
New Construction false
Schools
Elementary Schools Sherwood Elementary School
Middle Schools Edgewood Middle School
High Schools Highland Park High School
School District 112, 112, 113
Others
HOA Fee Include None
Ownership Fee Simple
Special Listing Condition None
Read Less Info
Want to know what your home might be worth? Contact us for a FREE valuation!

Our team is ready to help you sell your home for the highest possible price ASAP
© 2025 Listings courtesy of MRED as distributed by MLS GRID. All Rights Reserved.
Bought with Gary Lucido • Lucid Realty, Inc.
"My job is to find and attract mastery-based agents to the office, protect the culture, and make sure everyone is happy! "
2600 S. Michigan Ave., STE 102, Chicago, IL, 60616, United States






