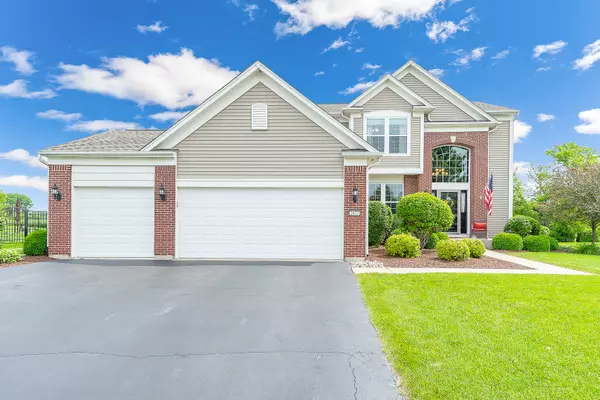$269,900
$269,900
For more information regarding the value of a property, please contact us for a free consultation.
3 Beds
2.5 Baths
1,894 SqFt
SOLD DATE : 07/24/2020
Key Details
Sold Price $269,900
Property Type Single Family Home
Sub Type Detached Single
Listing Status Sold
Purchase Type For Sale
Square Footage 1,894 sqft
Price per Sqft $142
Subdivision Autumn Creek
MLS Listing ID 10737806
Sold Date 07/24/20
Style Traditional
Bedrooms 3
Full Baths 2
Half Baths 1
HOA Fees $33/ann
Year Built 2009
Annual Tax Amount $9,081
Tax Year 2019
Lot Size 0.328 Acres
Lot Dimensions 79X173X95X159
Property Description
Loved and meticulously maintained, this home has almost 2800 square feet of living space and is located in Autumn Creek Subdivision, centrally located for easy access to shopping, restaurants, highways for easy commute and golf courses. Situated on a premium lot, which backs to undeveloped farm ground, the fenced backyard and professionally landscaped front yard, lends to outstanding curb appeal and once you enter this home, you'll feel the pride and love of ownership. The gorgeous 2 story foyer welcomes you, with the warmth of oak hardwood floors, which continue throughout much of the main level. The kitchen has plenty of storage and counter space with upgraded 42" cherry cabinets, solid surface counters, center island, pantry and SS appliances. The kitchen opens to an eating area and connects to a large living room with a new shiplap focal wall, creating an open concept which is great for entertaining. Adjacent to the kitchen is a formal dining room, which is currently being used as an office. Additionally, the main level also includes a half bath and well appointed mud/laundry room. The second level is host to a huge master bedroom with ensuite, which includes separate tub and shower and large walk in closet. The second level continues with 2 more nice sized bedrooms, one with a vintage barn wood accent wall, which will capture your heart. The basement has been finished with a huge rec room and includes a kitchenette, with full sized SS refrigerator, along with bath rough-in and plenty of space for storage. The attached 3 car garage includes 220V hookup. New roof and water heater 2020 along with many other upgrades and updates over the past 5 years. Hunter ceiling fans and premium custom Levelor Blinds (wood on main level and light canceling on second level) throughout. Call to schedule your private viewing today!
Location
State IL
County Kendall
Community Curbs, Sidewalks, Street Lights, Street Paved
Rooms
Basement Full
Interior
Interior Features Hardwood Floors, First Floor Laundry, Walk-In Closet(s)
Heating Natural Gas, Forced Air
Cooling Central Air
Fireplace N
Appliance Range, Dishwasher, Refrigerator, Washer, Dryer, Disposal, Stainless Steel Appliance(s), Water Softener
Laundry Gas Dryer Hookup
Exterior
Exterior Feature Storms/Screens
Garage Attached
Garage Spaces 3.0
Waterfront false
View Y/N true
Roof Type Asphalt
Building
Lot Description Fenced Yard, Landscaped
Story 2 Stories
Foundation Concrete Perimeter
Sewer Public Sewer
Water Public
New Construction false
Schools
Elementary Schools Autumn Creek Elementary School
Middle Schools Yorkville Middle School
School District 115, 115, 115
Others
HOA Fee Include Other
Ownership Fee Simple
Special Listing Condition None
Read Less Info
Want to know what your home might be worth? Contact us for a FREE valuation!

Our team is ready to help you sell your home for the highest possible price ASAP
© 2024 Listings courtesy of MRED as distributed by MLS GRID. All Rights Reserved.
Bought with Vianet Ortiz • Atlas Realty Corp.

"My job is to find and attract mastery-based agents to the office, protect the culture, and make sure everyone is happy! "
2600 S. Michigan Ave., STE 102, Chicago, IL, 60616, United States






