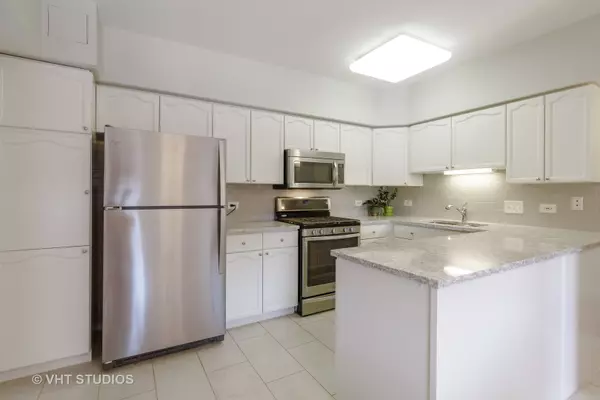$275,000
$279,000
1.4%For more information regarding the value of a property, please contact us for a free consultation.
2 Beds
2 Baths
1,350 SqFt
SOLD DATE : 08/06/2020
Key Details
Sold Price $275,000
Property Type Condo
Sub Type Condo,High Rise (7+ Stories)
Listing Status Sold
Purchase Type For Sale
Square Footage 1,350 sqft
Price per Sqft $203
Subdivision Towne Place
MLS Listing ID 10713767
Sold Date 08/06/20
Bedrooms 2
Full Baths 2
HOA Fees $311/mo
Year Built 1995
Annual Tax Amount $4,166
Tax Year 2018
Lot Dimensions COMMON
Property Description
Come take a look at this bright and beautifully updated top floor, corner condo overlooking downtown Arlington Heights! Modern kitchen equipped with stainless steel appliances and spacious island, has plenty of cabinets, 2 pantry closets, quartz counters and gorgeous subway tile backsplash. Wood floors encompass the main living space, which leads to a spacious -- and private -- balcony. Bedrooms boast lots of light, master has a huge walk-in closet, both bathrooms have newer vanities, and master bath has walk-in shower with bench. In-unit laundry room has extra storage cabinets, and condo also comes with another large storage closet on 2nd flr. Close to everything the downtown area offers, Towne Place residents also have access to a community room with social activities and a common area sundeck/outdoor patio space.
Location
State IL
County Cook
Rooms
Basement None
Interior
Interior Features Hardwood Floors, Laundry Hook-Up in Unit, Storage, Walk-In Closet(s)
Heating Natural Gas, Forced Air
Cooling Central Air
Fireplace N
Appliance Range, Microwave, Dishwasher, Refrigerator, Washer, Dryer, Disposal, Stainless Steel Appliance(s)
Laundry In Unit
Exterior
Exterior Feature Balcony, End Unit, Cable Access
Garage Attached
Garage Spaces 1.0
Community Features Elevator(s), Storage, Party Room, Sundeck, Security Door Lock(s)
Waterfront false
View Y/N true
Building
Sewer Public Sewer
Water Lake Michigan
New Construction false
Schools
Elementary Schools Olive-Mary Stitt School
Middle Schools Thomas Middle School
High Schools John Hersey High School
School District 25, 25, 214
Others
Pets Allowed No
HOA Fee Include Heat,Water,Gas,Parking,Insurance,Exterior Maintenance,Lawn Care,Scavenger,Snow Removal
Ownership Condo
Special Listing Condition None
Read Less Info
Want to know what your home might be worth? Contact us for a FREE valuation!

Our team is ready to help you sell your home for the highest possible price ASAP
© 2024 Listings courtesy of MRED as distributed by MLS GRID. All Rights Reserved.
Bought with Mary Stevens • Century 21 ABC Schiro

"My job is to find and attract mastery-based agents to the office, protect the culture, and make sure everyone is happy! "
2600 S. Michigan Ave., STE 102, Chicago, IL, 60616, United States






