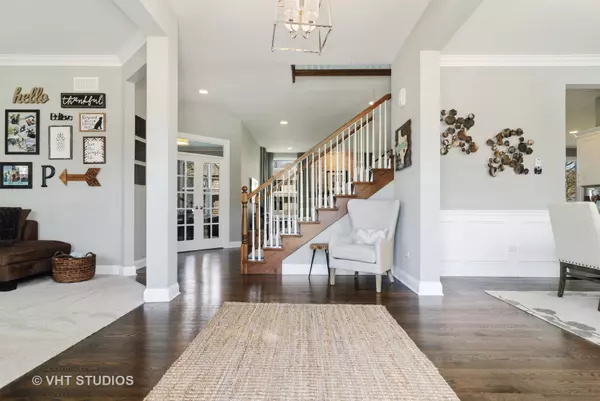$565,000
$569,000
0.7%For more information regarding the value of a property, please contact us for a free consultation.
4 Beds
3.5 Baths
3,858 SqFt
SOLD DATE : 08/05/2020
Key Details
Sold Price $565,000
Property Type Single Family Home
Sub Type Detached Single
Listing Status Sold
Purchase Type For Sale
Square Footage 3,858 sqft
Price per Sqft $146
Subdivision Ginger Woods
MLS Listing ID 10727301
Sold Date 08/05/20
Bedrooms 4
Full Baths 3
Half Baths 1
HOA Fees $44/ann
Year Built 2016
Annual Tax Amount $18,666
Tax Year 2019
Lot Size 10,502 Sqft
Lot Dimensions 82 X 124 X 83 X 134
Property Description
IT'S LIKE NEW CONSTRUCTION "PLUS"! This very gently lived in four-year-old home has all the swank of new construction plus a few added quality features - like a custom back splash, custom window treatments, brand new upgraded carpet, and a fully fenced, professionally landscaped yard. If you're looking for an HGTV caliber home, you just found it! The home's dramatic architectural peaks and covered front porch welcome you inside where you'll find a wide open floor plan perfect for everyday living and entertaining. The list of quality appointments is extensive: 10' first floor ceilings. 9' second floor ceilings. Thick crown moldings. Picture moldings. Oversized, transomed windows that flood the home with natural light. Classy modern light fixtures. This home exudes a casual elegance that isn't easily found in this area and price point. IT IS DYNAMITE! Richly stained hardwood floors span the majority of the main level and perfectly accent the oversized white trim and 2-panel doors. The well designed kitchen is missing only a chef. It boasts 42" custom white cabinets, a huge contrasting center island with seating, sleek granite, double oven and generous sized, bayed eating area. It flows easily into the family room with classy stone fireplace for easy entertaining. The private first floor den is the perfect spot for work or relaxation. Its windows open to the back yard and provide wonderful views during every season. The upstairs lives large with four good sized bedrooms - each with direct bath access - and a HUGE bonus room that can be anything you want it to be. Think second family room, gaming room, craft room, workout room....it is AWESOME! The opulent master suite boasts a vaulted ceiling and glam bath with deep soaker tub, oversized shower, and a nice sized walk-in closet. In fact, the closet/storage space throughout this home is amazing. The full, English basement is massive. With its taller ceilings and roughed in plumbing for a future bath, it awaits your finishing ideas. The finished and heated 3-car garage is every man's dream. There's even space for a workbench in there! All this is situated in a very quiet street of only 10 newer upscale homes. Just 100 yards from the neighborhood park and a few steps from the Illinois prairie path. It's perhaps the best kept secret in all of Kane County! Ginger Woods gives you the best of both worlds - a quiet, "out of the way" feel with easy access to I-88 and the Rte 59 train. It's a commuter's dream! Serviced by highly acclaimed District 101 schools. If you're craving new construction - in a convenient location - at a great price - here you go. Welcome home! **THIS HOME IS AVAILABLE TO BE VIEWED SAFELY AND EASILY IN PERSON, WITH AN APPOINTMENT**
Location
State IL
County Kane
Rooms
Basement Full, English
Interior
Interior Features Vaulted/Cathedral Ceilings, Hardwood Floors, Second Floor Laundry, Walk-In Closet(s)
Heating Natural Gas, Forced Air
Cooling Central Air
Fireplaces Number 1
Fireplaces Type Attached Fireplace Doors/Screen, Gas Log, Gas Starter
Fireplace Y
Appliance Double Oven, Microwave, Dishwasher, Refrigerator, Washer, Dryer, Disposal, Stainless Steel Appliance(s), Cooktop, Range Hood
Laundry Gas Dryer Hookup, Sink
Exterior
Exterior Feature Deck, Porch
Parking Features Attached
Garage Spaces 3.0
View Y/N true
Roof Type Asphalt
Building
Lot Description Fenced Yard, Landscaped, Mature Trees
Story 2 Stories
Foundation Concrete Perimeter
Sewer Public Sewer
Water Public
New Construction false
Schools
Elementary Schools Louise White Elementary School
Middle Schools Sam Rotolo Middle School Of Bat
High Schools Batavia Sr High School
School District 101, 101, 101
Others
HOA Fee Include Insurance
Ownership Fee Simple w/ HO Assn.
Special Listing Condition None
Read Less Info
Want to know what your home might be worth? Contact us for a FREE valuation!

Our team is ready to help you sell your home for the highest possible price ASAP
© 2025 Listings courtesy of MRED as distributed by MLS GRID. All Rights Reserved.
Bought with Amie Crouse • john greene, Realtor
"My job is to find and attract mastery-based agents to the office, protect the culture, and make sure everyone is happy! "
2600 S. Michigan Ave., STE 102, Chicago, IL, 60616, United States






