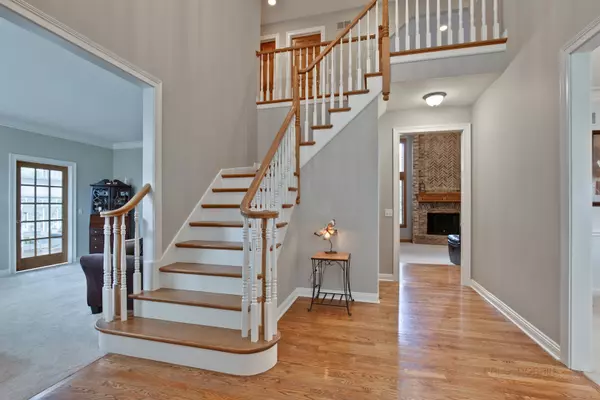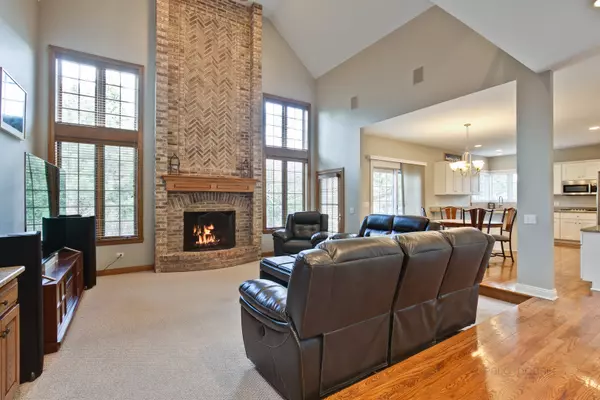$685,000
$699,000
2.0%For more information regarding the value of a property, please contact us for a free consultation.
4 Beds
3 Baths
3,295 SqFt
SOLD DATE : 07/20/2020
Key Details
Sold Price $685,000
Property Type Single Family Home
Sub Type Detached Single
Listing Status Sold
Purchase Type For Sale
Square Footage 3,295 sqft
Price per Sqft $207
Subdivision Wineberry
MLS Listing ID 10723700
Sold Date 07/20/20
Style Traditional
Bedrooms 4
Full Baths 2
Half Baths 2
HOA Fees $20/ann
Year Built 1994
Annual Tax Amount $18,043
Tax Year 2019
Lot Size 0.383 Acres
Lot Dimensions 140X119
Property Description
Welcome to Entertainment Paradise! Brand New Cedar Shake Roof Being Installed! Incredible Wineberry Value with a Beautiful Pool and Private Backyard. Enter into a Two-story Foyer with Vaulted Ceilings. Relax in a Turnkey Open Concept Design with a Two-story Gas Fireplace. Enjoy a Granite and Stainless Steel Kitchen and Designated Eating Area. Butler's Pantry connects to a Formal Dining Room creating an optimal hosting experience! Escape in a Four Season Sunroom overlooking the Pool and Spa. Formal Living Room leads into Luxurious First-Floor Office with Custom Cabinetry. Oversized Laundry Room. Spacious Master Suite with a Tray Ceiling and Updated Luxurious Bathroom. Spacious Bedrooms throughout the second level. Continue the Entertainment in the Finished Basement! Enjoy a Bar, Exercise Room and Recreation Area. Ample Designated Storage Space in the Basement! Convenient to clean home with Central Vac throughout. Overlook the Pool on a Patio or by the Gas Fire Pit! 3-car garage! Walking distance to Neal Park, Tennis Court, and bike path leading to Butler Lake. Make sure to view the 3D tour of entire home! Come see today!
Location
State IL
County Lake
Community Park, Tennis Court(S), Curbs, Sidewalks, Street Lights, Street Paved
Rooms
Basement Partial
Interior
Interior Features Vaulted/Cathedral Ceilings, Skylight(s), Bar-Wet, Hardwood Floors, First Floor Laundry
Heating Natural Gas, Forced Air, Zoned
Cooling Central Air, Zoned
Fireplaces Number 1
Fireplaces Type Wood Burning, Attached Fireplace Doors/Screen, Gas Log, Gas Starter
Fireplace Y
Appliance Double Oven, Range, Microwave, Dishwasher, Refrigerator, Washer, Dryer, Disposal
Exterior
Exterior Feature Patio, Dog Run, Brick Paver Patio, In Ground Pool, Fire Pit
Parking Features Attached
Garage Spaces 3.0
Pool in ground pool
View Y/N true
Roof Type Shake
Building
Lot Description Corner Lot, Cul-De-Sac, Fenced Yard, Landscaped, Wooded
Story 2 Stories
Foundation Concrete Perimeter
Sewer Public Sewer
Water Public
New Construction false
Schools
Elementary Schools Butterfield School
Middle Schools Highland Middle School
High Schools Libertyville High School
School District 70, 70, 128
Others
HOA Fee Include Insurance,Other
Ownership Fee Simple w/ HO Assn.
Special Listing Condition None
Read Less Info
Want to know what your home might be worth? Contact us for a FREE valuation!

Our team is ready to help you sell your home for the highest possible price ASAP
© 2025 Listings courtesy of MRED as distributed by MLS GRID. All Rights Reserved.
Bought with Jennifer Hulls • Berkshire Hathaway HomeServices Chicago
"My job is to find and attract mastery-based agents to the office, protect the culture, and make sure everyone is happy! "
2600 S. Michigan Ave., STE 102, Chicago, IL, 60616, United States






