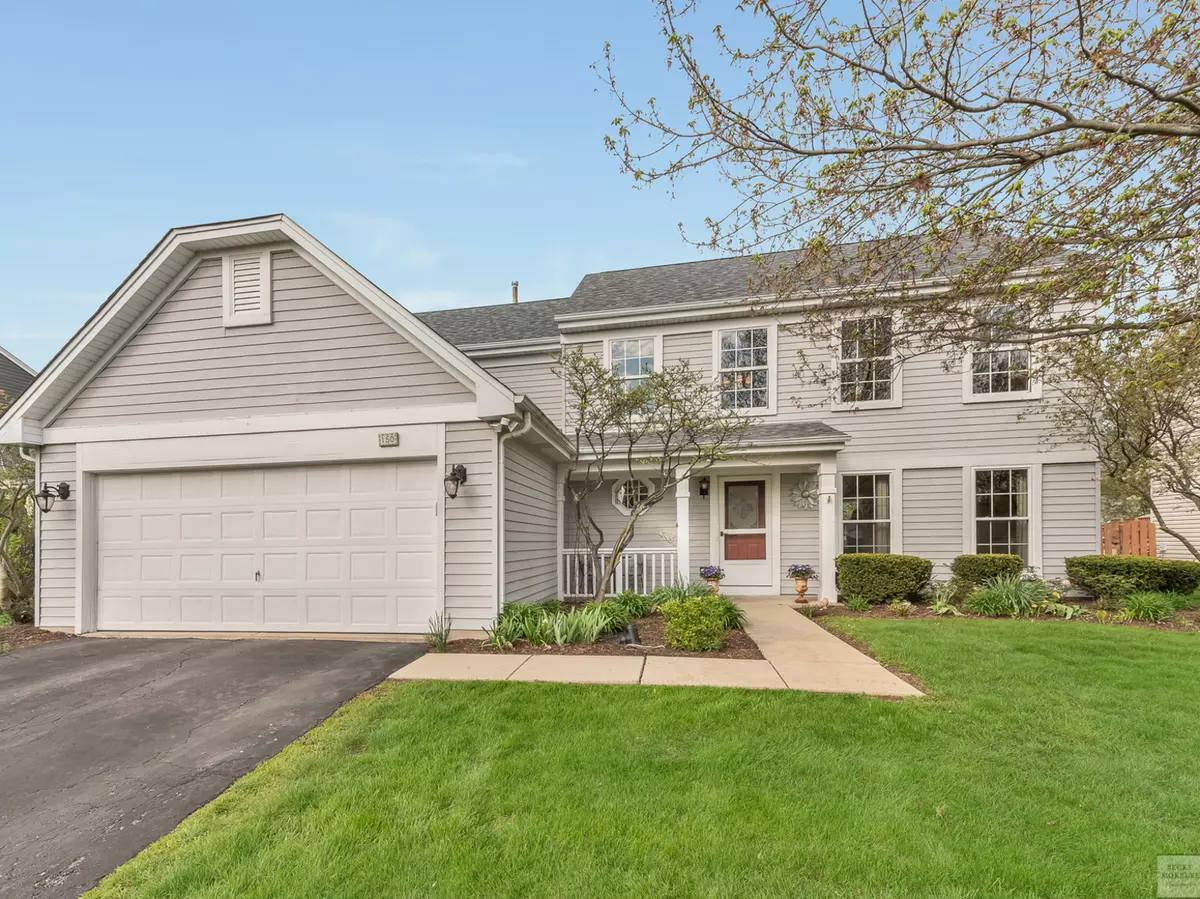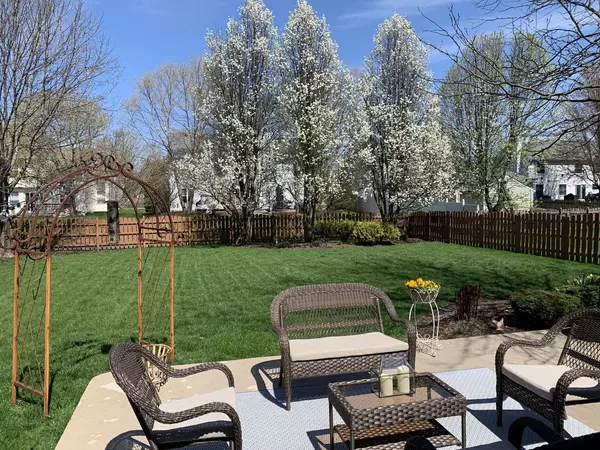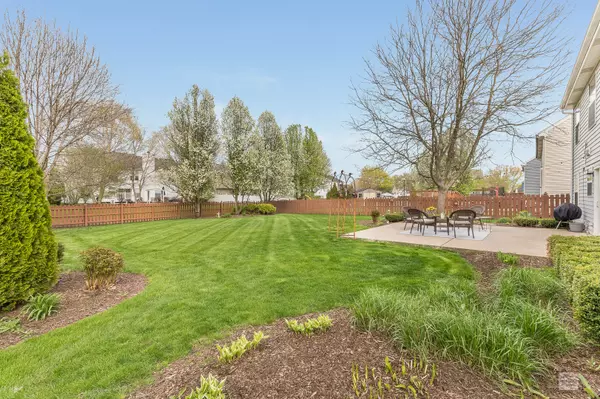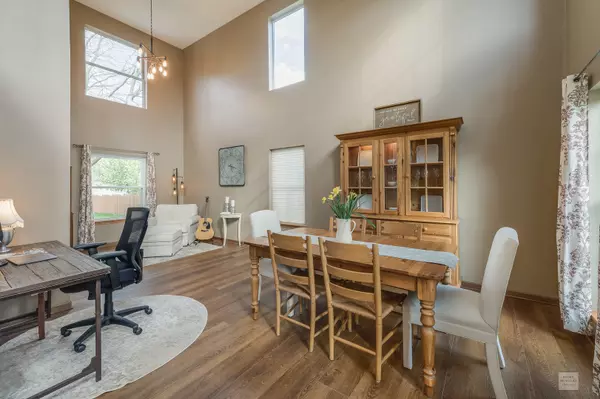$244,100
$245,000
0.4%For more information regarding the value of a property, please contact us for a free consultation.
3 Beds
2.5 Baths
1,843 SqFt
SOLD DATE : 06/19/2020
Key Details
Sold Price $244,100
Property Type Single Family Home
Sub Type Detached Single
Listing Status Sold
Purchase Type For Sale
Square Footage 1,843 sqft
Price per Sqft $132
Subdivision Victoria Meadows
MLS Listing ID 10670402
Sold Date 06/19/20
Style Traditional
Bedrooms 3
Full Baths 2
Half Baths 1
Year Built 1994
Annual Tax Amount $6,690
Tax Year 2018
Lot Size 10,454 Sqft
Lot Dimensions 70X146
Property Description
SIMPLY IRRESISTIBLE IN VICTORIA MEADOWS ~ Original Owners Downsizing ~ Make Your Move to see this Quality Built & Updated Home with Stylish Decor ~ Light & Bright Interior with Soaring Ceilings ~ Open Floor Plan ~ Family Room with Fireplace ~ Beautiful Large Fenced In Yard with plenty of room for pool ~ Mature Trees ~ Professional Landscaping ~ Large Patio ~ Maintenance Free Exterior with Covered Porch ~ New Roof ~ Newer (all but 2) Windows & Doors ~ Remodeled Kitchen with Custom Cabinets ~ Granite Tops ~ Remodeled Baths ~ Luxury Wood Look Vinyl Flooring ~ 6 Panel Doors and Trim ~ All Appliances Included ~ Plenty of Storage Space with 6 x 8 Workshop/Storage Space in Garage, plus 3 x 8 space next to water heater in Garage with extra shelving ~ $2500 Buyer Closing Cost Credit ~ NO HOA Dues ~ Ideal Location near Shopping, Dining, Parks, Schools & More ~ Make a Move to See this Awesome Home Today!
Location
State IL
County Kendall
Community Park, Lake, Curbs, Sidewalks, Street Lights
Rooms
Basement None
Interior
Interior Features Vaulted/Cathedral Ceilings, First Floor Laundry, Walk-In Closet(s)
Heating Natural Gas, Forced Air
Cooling Central Air
Fireplaces Number 1
Fireplaces Type Wood Burning
Fireplace Y
Appliance Range, Microwave, Dishwasher, Refrigerator, Washer, Dryer, Disposal, Water Softener
Laundry Gas Dryer Hookup
Exterior
Parking Features Attached
Garage Spaces 2.0
View Y/N true
Roof Type Asphalt
Building
Lot Description Fenced Yard
Story 2 Stories
Foundation Concrete Perimeter
Sewer Public Sewer
Water Public
New Construction false
Schools
Elementary Schools Old Post Elementary School
Middle Schools Thompson Junior High School
High Schools Oswego High School
School District 308, 308, 308
Others
HOA Fee Include None
Ownership Fee Simple w/ HO Assn.
Special Listing Condition None
Read Less Info
Want to know what your home might be worth? Contact us for a FREE valuation!

Our team is ready to help you sell your home for the highest possible price ASAP
© 2025 Listings courtesy of MRED as distributed by MLS GRID. All Rights Reserved.
Bought with Kimberly Grant • john greene, Realtor
"My job is to find and attract mastery-based agents to the office, protect the culture, and make sure everyone is happy! "
2600 S. Michigan Ave., STE 102, Chicago, IL, 60616, United States






