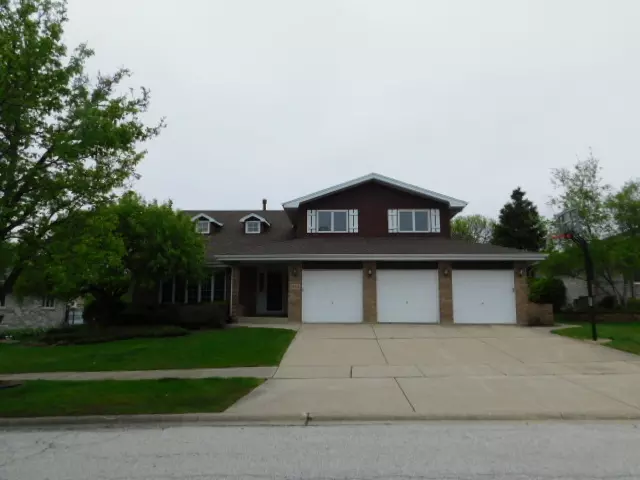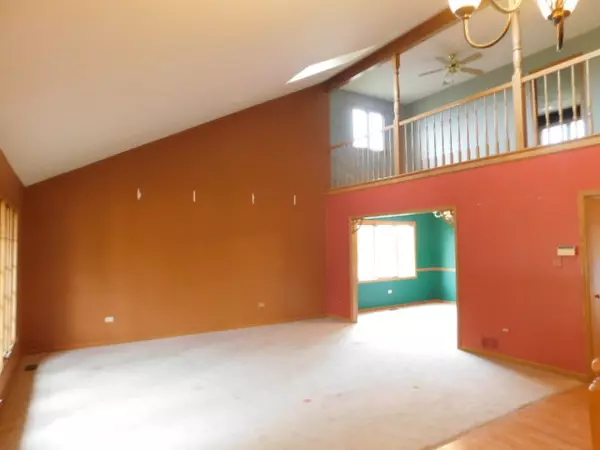$325,000
$324,900
For more information regarding the value of a property, please contact us for a free consultation.
4 Beds
2.5 Baths
3,219 SqFt
SOLD DATE : 07/17/2020
Key Details
Sold Price $325,000
Property Type Single Family Home
Sub Type Detached Single
Listing Status Sold
Purchase Type For Sale
Square Footage 3,219 sqft
Price per Sqft $100
Subdivision Brook Hills
MLS Listing ID 10719488
Sold Date 07/17/20
Style Contemporary
Bedrooms 4
Full Baths 2
Half Baths 1
HOA Fees $5/ann
Year Built 1991
Annual Tax Amount $7,751
Tax Year 2018
Lot Size 0.265 Acres
Lot Dimensions 74 X 152 X 90 X 154
Property Description
Brook Hills Subdivision 4-bedroom Fane model offering HUGE room sizes, including spacious Kitchen featuring wood floors, a main level family room with Wood Floors & brick fireplace, main level office/5th bedroom. Main Level Laundry Room. Large Loft Area, Spacious Master Bedroom, Finished basement w/ 2nd kitchen, living area and plenty of storage. 18x36 in ground pool w/ slide. Fenced In Yard with Shed, Large Patio. Heated garage w/ floor drain. Backs up to open area. PRICED TO SELL! This is a Fannie Mae HomePath Property! See It Today!
Location
State IL
County Cook
Community Park, Curbs, Sidewalks, Street Lights, Street Paved
Rooms
Basement Partial
Interior
Interior Features Vaulted/Cathedral Ceilings, Hardwood Floors, First Floor Bedroom, First Floor Laundry
Heating Natural Gas, Forced Air, Sep Heating Systems - 2+, Indv Controls
Cooling Central Air
Fireplaces Number 1
Fireplace Y
Exterior
Exterior Feature Patio, In Ground Pool, Fire Pit
Garage Attached
Garage Spaces 3.0
Pool in ground pool
Waterfront false
View Y/N true
Roof Type Asphalt
Building
Lot Description Fenced Yard, Nature Preserve Adjacent, Landscaped
Story 2 Stories
Foundation Concrete Perimeter
Sewer Public Sewer, Sewer-Storm
Water Lake Michigan
New Construction false
Schools
Elementary Schools Meadow Ridge School
Middle Schools Century Junior High School
High Schools Carl Sandburg High School
School District 135, 135, 230
Others
HOA Fee Include Other
Ownership Fee Simple w/ HO Assn.
Special Listing Condition REO/Lender Owned
Read Less Info
Want to know what your home might be worth? Contact us for a FREE valuation!

Our team is ready to help you sell your home for the highest possible price ASAP
© 2024 Listings courtesy of MRED as distributed by MLS GRID. All Rights Reserved.
Bought with Khaled Muza • RE/MAX 10

"My job is to find and attract mastery-based agents to the office, protect the culture, and make sure everyone is happy! "
2600 S. Michigan Ave., STE 102, Chicago, IL, 60616, United States






