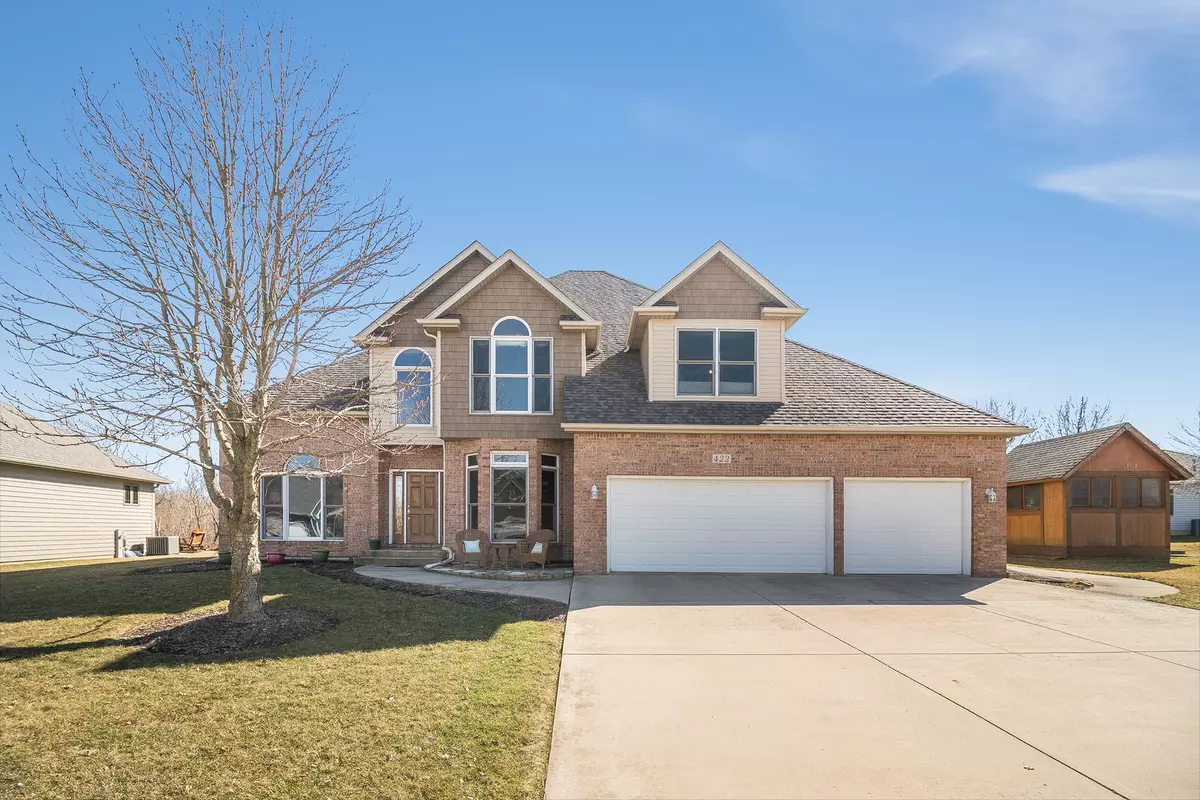$365,000
$379,900
3.9%For more information regarding the value of a property, please contact us for a free consultation.
5 Beds
3.5 Baths
2,870 SqFt
SOLD DATE : 08/20/2020
Key Details
Sold Price $365,000
Property Type Single Family Home
Sub Type Detached Single
Listing Status Sold
Purchase Type For Sale
Square Footage 2,870 sqft
Price per Sqft $127
Subdivision Blackberry Creek North
MLS Listing ID 10700551
Sold Date 08/20/20
Bedrooms 5
Full Baths 3
Half Baths 1
Year Built 1999
Annual Tax Amount $8,991
Tax Year 2018
Lot Size 1.500 Acres
Lot Dimensions 76 X 544 X 169 X 549
Property Description
Prepare to be wowed by this captivating, custom-built home nestled on 1.5 acres boasting a backyard paradise with steps leading to Blackberry Creek. The view is truly spectacular! There is so much character in nearly 2,900 sq ft above grade... five bedrooms, three and a half bathrooms, and a finished basement. Upon entering, you will find gleaming hardwood floors throughout the eating area and kitchen offering newer stainless steel appliances, corian countertops, and modern tile backsplash. Step into the warm, carpeted family room perfect for entertaining complete with wood-burning fireplace and stone surround. The formal dining room and living room are bright with plenty of windows and gorgeous 12 ft custom tray ceilings. Follow the oak staircase up to the master suite complete with balcony, tray ceiling, new plank floors, and custom barn door leading to the master bath. Thoughtfully renovated with dual sinks, separate shower, and beautiful tile. The full finished basement has a spacious den, rec room, bedroom with windows, and oversized full bathroom. You will love the three-car heated garage in the wintertime including a workshop for weekend projects. Summer nights can be spent on the paver patio while the kids play on the lighted basketball pad in the backyard. Roof, siding, and gutters were replaced in 2019. The original owners, no HOA, and you will not find another home like this!
Location
State IL
County Kendall
Community Curbs, Sidewalks, Street Lights, Street Paved
Rooms
Basement Full
Interior
Interior Features Vaulted/Cathedral Ceilings, First Floor Laundry, Built-in Features, Walk-In Closet(s)
Heating Natural Gas
Cooling Central Air
Fireplaces Number 1
Fireplaces Type Wood Burning, Attached Fireplace Doors/Screen, Gas Starter
Fireplace Y
Appliance Range, Microwave, Dishwasher, Refrigerator, Washer, Dryer, Stainless Steel Appliance(s)
Exterior
Exterior Feature Balcony, Brick Paver Patio
Garage Attached
Garage Spaces 3.0
View Y/N true
Roof Type Asphalt
Building
Lot Description Stream(s), Water Rights, Water View, Wooded, Mature Trees
Story 2 Stories
Foundation Concrete Perimeter
Sewer Public Sewer
Water Public
New Construction false
Schools
School District 115, 115, 115
Others
HOA Fee Include None
Ownership Fee Simple
Special Listing Condition None
Read Less Info
Want to know what your home might be worth? Contact us for a FREE valuation!

Our team is ready to help you sell your home for the highest possible price ASAP
© 2024 Listings courtesy of MRED as distributed by MLS GRID. All Rights Reserved.
Bought with Adam Baxa • Coldwell Banker Real Estate Group

"My job is to find and attract mastery-based agents to the office, protect the culture, and make sure everyone is happy! "
2600 S. Michigan Ave., STE 102, Chicago, IL, 60616, United States






