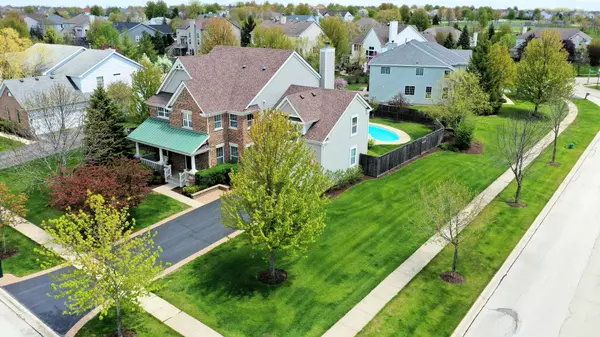$425,000
$434,900
2.3%For more information regarding the value of a property, please contact us for a free consultation.
4 Beds
2.5 Baths
3,557 SqFt
SOLD DATE : 07/30/2020
Key Details
Sold Price $425,000
Property Type Single Family Home
Sub Type Detached Single
Listing Status Sold
Purchase Type For Sale
Square Footage 3,557 sqft
Price per Sqft $119
Subdivision Prairieview Estates
MLS Listing ID 10703878
Sold Date 07/30/20
Style Traditional
Bedrooms 4
Full Baths 2
Half Baths 1
Year Built 2002
Annual Tax Amount $11,986
Tax Year 2019
Lot Size 0.390 Acres
Lot Dimensions 113 X 150
Property Description
Summer Is Just Around The Corner And You'll Love Living In This Exceptional Home With Your Own SALT-WATER POOL! The Special Touches Begin With The Gleaming HARDWOOD FLOORING That Starts In The SUNNY FOYER And Continues Throughout The First Floor. Great Open Floor Plan With Formal LIVING ROOM That Opens To The Formal DINING ROOM With Trey Ceiling And Butlers Passage To The Large EAT-IN KITCHEN Featuring Gorgeous Raised Panel Cabinets With Tile Back-Splash, Bead-Board Wainscoting, Double Oven, Large Pantry Closet, 2nd Sink In Butlers Area, And Large Table Space With 3-Panel Sliding Glass Door To Fenced Back Yard. The Kitchen Overlooks The SUNNY FAMILY ROOM Which Is Highlighted By The Gas Start Fireplace, Hardwood Flooring And Atrium Door To The Well-Appointed SUN ROOM With Ventless Fireplace, Tile Flooring And Bead-Board Ceiling With Ceiling Fan - You'll Love This Extra Living Space! Don't Overlook The FIRST FLOOR OFFICE With GLASS FRENCH DOOR ENTRY, Hardwood Flooring And Wainscoting. The Spacious 1st FLOOR LAUNDRY And POWDER ROOM Round Out The Main Level Of Living. HARDWOOD STAIRCASE Leads Up To The OVERSIZED VOLUME CEILING BONUS ROOM With Plenty Of Extra Closet Space Could Be Used As 5th Bedroom or Recreation Room. Then Head On Over To The Luxury MASTER SUITE With Large Walk-In Closet, Seating Nook, Trey Ceiling, Hardwood Flooring And LUXURY BATH With Jetted Tub, Separate Glass Enclosed Shower (New Door 2020) And Double Sinks. ALL 3 ADDITIONAL BEDROOMS Feature Hardwood Flooring, Walk-In Closets And Lighted Ceiling Fans And Are Spacious In Size. HALLWAY BATH In Neutral Tones With Double Vanity And Linen Closet. 9Ft Ceilings In Basement With Roughed-In Plumbing For Bath. ADDITIONAL HIGHLIGHTS: Corner Lot. COVERED FRONT PORCH With Metal Roof. FENCED BACK YARD With Custom PAVER PATIO Featuring Built-In Firepit And Half-Wall. Patio Surrounds The In-Ground Salt-Water Pool. Updated Paint (2020). New Water Heater (2020). Roof And Solar Tubes (2016). 2nd Floor Hardwood (2019) And In LR, DR & DEN. Washer/Dryer (2015). Nearby The Shopping, Elementary And Neighborhood Park.
Location
State IL
County Kane
Community Park, Lake, Curbs, Sidewalks, Street Lights, Street Paved
Rooms
Basement Full
Interior
Interior Features Vaulted/Cathedral Ceilings, Hardwood Floors, Solar Tubes/Light Tubes, First Floor Bedroom, First Floor Laundry, Walk-In Closet(s)
Heating Natural Gas, Forced Air, Sep Heating Systems - 2+, Indv Controls, Zoned
Cooling Central Air
Fireplaces Number 2
Fireplaces Type Wood Burning, Attached Fireplace Doors/Screen, Gas Log, Gas Starter, Heatilator
Fireplace Y
Appliance Double Oven, Dishwasher, Refrigerator, Washer, Dryer, Disposal, Wine Refrigerator, Cooktop, Built-In Oven, Range Hood, Water Softener Owned
Laundry In Unit
Exterior
Exterior Feature Patio, Porch, Porch Screened, Brick Paver Patio, In Ground Pool, Fire Pit
Parking Features Attached
Garage Spaces 2.5
Pool in ground pool
View Y/N true
Roof Type Asphalt
Building
Lot Description Corner Lot, Fenced Yard, Mature Trees
Story 2 Stories
Foundation Concrete Perimeter
Sewer Public Sewer, Sewer-Storm
Water Public
New Construction false
Schools
Elementary Schools Heartland Elementary School
Middle Schools Geneva Middle School
High Schools Geneva Community High School
School District 304, 304, 304
Others
HOA Fee Include None
Ownership Fee Simple w/ HO Assn.
Special Listing Condition Home Warranty
Read Less Info
Want to know what your home might be worth? Contact us for a FREE valuation!

Our team is ready to help you sell your home for the highest possible price ASAP
© 2025 Listings courtesy of MRED as distributed by MLS GRID. All Rights Reserved.
Bought with Bridget Duniec • @properties
"My job is to find and attract mastery-based agents to the office, protect the culture, and make sure everyone is happy! "
2600 S. Michigan Ave., STE 102, Chicago, IL, 60616, United States






