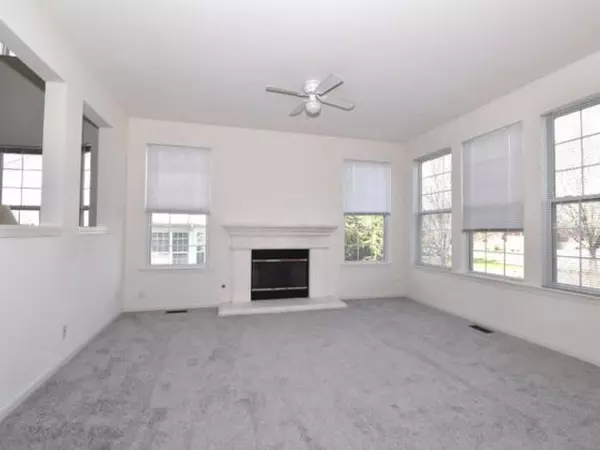$221,900
$225,900
1.8%For more information regarding the value of a property, please contact us for a free consultation.
3 Beds
2.5 Baths
1,674 SqFt
SOLD DATE : 06/26/2020
Key Details
Sold Price $221,900
Property Type Townhouse
Sub Type Townhouse-2 Story
Listing Status Sold
Purchase Type For Sale
Square Footage 1,674 sqft
Price per Sqft $132
Subdivision Winding Creek
MLS Listing ID 10704306
Sold Date 06/26/20
Bedrooms 3
Full Baths 2
Half Baths 1
HOA Fees $185/mo
Year Built 2003
Annual Tax Amount $6,258
Tax Year 2018
Lot Dimensions 26X172
Property Description
Fabulous end unit townhouse in desirable Winding Creek. Very private lot. Walk into the bright living room with 16ft ceilings opening to the formal dining room. The Great open concept family room has a beautiful stone fireplace. The large kitchen with hardwood floors includes lots of counter space, an island, and a separate eating area. There is new grey carpeting throughout the entire house. The Master Bedroom Suite has a large walk-in closet and a private bath with double vanities and a king-sized shower. The second floor also includes the laundry room, guest bath, and two additional generous sized bedrooms. The extra-large unfinished basement has roughed-in plumbing for a future bath, and is just waiting for your finishing touch! Close to Randall Rd shopping and restaurants. Newer HVAC and Water Heater. HOA is scheduled to paint the exterior this year. Property tax does not have any exemptions applied. Taxes will be much lower once the Homestead Exemption is applied.
Location
State IL
County Mc Henry
Rooms
Basement Full
Interior
Interior Features Vaulted/Cathedral Ceilings, Hardwood Floors, Second Floor Laundry, Laundry Hook-Up in Unit, Storage, Walk-In Closet(s)
Heating Natural Gas, Forced Air
Cooling Central Air
Fireplaces Number 1
Fireplaces Type Gas Log, Gas Starter
Fireplace Y
Appliance Range, Microwave, Dishwasher, Refrigerator, Washer, Dryer, Disposal
Laundry In Unit
Exterior
Exterior Feature End Unit
Garage Attached
Garage Spaces 2.0
Community Features Bike Room/Bike Trails
View Y/N true
Roof Type Asphalt
Building
Foundation Concrete Perimeter
Sewer Public Sewer, Sewer-Storm
Water Public
New Construction false
Schools
Elementary Schools Lincoln Prairie Elementary Schoo
Middle Schools Westfield Community School
High Schools H D Jacobs High School
School District 300, 300, 300
Others
Pets Allowed Cats OK, Dogs OK
HOA Fee Include Insurance,Exterior Maintenance,Lawn Care,Snow Removal
Ownership Fee Simple w/ HO Assn.
Special Listing Condition None
Read Less Info
Want to know what your home might be worth? Contact us for a FREE valuation!

Our team is ready to help you sell your home for the highest possible price ASAP
© 2024 Listings courtesy of MRED as distributed by MLS GRID. All Rights Reserved.
Bought with Ion Guritanu • @properties

"My job is to find and attract mastery-based agents to the office, protect the culture, and make sure everyone is happy! "
2600 S. Michigan Ave., STE 102, Chicago, IL, 60616, United States






