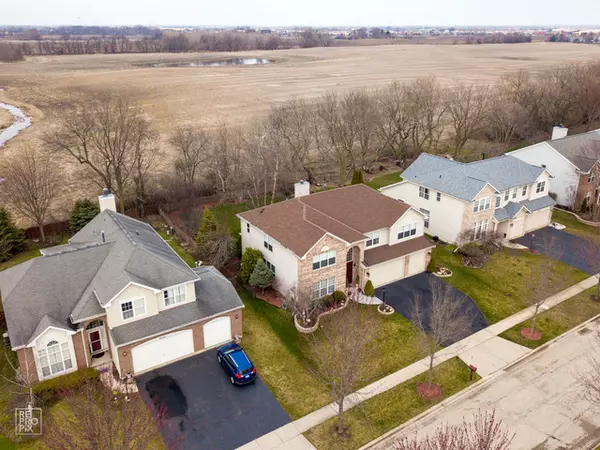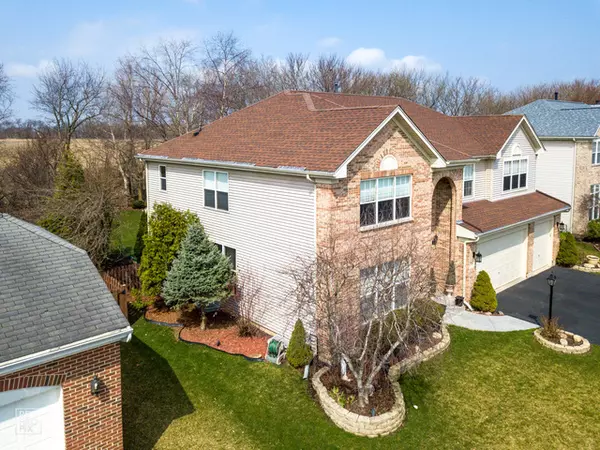$375,000
$379,900
1.3%For more information regarding the value of a property, please contact us for a free consultation.
4 Beds
3 Baths
3,100 SqFt
SOLD DATE : 06/19/2020
Key Details
Sold Price $375,000
Property Type Single Family Home
Sub Type Detached Single
Listing Status Sold
Purchase Type For Sale
Square Footage 3,100 sqft
Price per Sqft $120
Subdivision Willoughby Farms Estates
MLS Listing ID 10642704
Sold Date 06/19/20
Bedrooms 4
Full Baths 2
Half Baths 2
HOA Fees $34/ann
Year Built 1998
Annual Tax Amount $9,218
Tax Year 2018
Lot Size 10,423 Sqft
Lot Dimensions 75 X 145 X 75 X 145
Property Description
Get ready to fall in love! This is the home you have been dreaming of. Contractor's own home is updated throughout and is a show-stopper. Dramatic 2-story foyer with granite patterned floor and mirrored closet doors. Almost the entire home is hardwood and ceramic flooring. White woodwork throughout plus lots of recessed and decorator lighting. Entertain in style in your elegant living room and dining room. True gourmet kitchen is beautiful with high-end stainless steel appliances (also a wine cooler), Zephyr range hood, 42" KraftMaid cabinetry with soft-close dovetail drawers, substantial granite on counters & back splash. Huge island with seating for at least 5 people. Of course there is plenty of room for a full size breakfast table with pleasant views of the peaceful back yard. Kitchen is wide open to your 2-story family room! Gorgeous family room with 2-story fireplace, palladium windows, custom drywall accents for art display and patterned Brazilian hardwood flooring. Desirable first floor private office or 5th bedroom. Large laundry room with sink. Enormous private master suite with double door entry, cathedral ceiling, hardwood floor plus 2 walk-in closets. OMG the master bathroom SPA is gorgeous! Rich travertine stone is the hallmark of this bathroom. Relax and de-stress in the $3,000+/- Hydrotherapy Tub -- Thousands of tiny 'champagne' bubbles, 2-speed massage & self-cleaning! Oversized shower, dual sinks, sitting area and private toilet also. The 2nd full bathroom upstairs has been all updated with granite, designer fixtures and heated floor. Spacious bedrooms, all with ceiling fans with lights. Finished basement has an inviting recreation room with travertine stone, an electric heat-producing contemporary fireplace and a newer convenient half bathroom. The furnace is only 2 years old with Nest thermostat. The water heater, softener and A/C are newer. Has whole house water filter. Windows replaced in last 10 years with argon & anti-fade feature. Newer roof, siding, gutters with lifetime transferable warranty. Driveway 2 years new. Enjoy the privacy and nature in the attractive fenced backyard. Only a couple blocks' walk to highly-rated Westfield Elementary and Middle Schools. Plus you are in close proximity to I-90, Randall Road shopping extravaganza corridor, and access some of the best parks and recreation in Kane/McHenry County. You will want this for your home!
Location
State IL
County Kane
Community Curbs, Sidewalks, Street Lights, Street Paved
Rooms
Basement Partial
Interior
Interior Features Vaulted/Cathedral Ceilings, Hardwood Floors, Heated Floors, First Floor Laundry, Built-in Features, Walk-In Closet(s)
Heating Natural Gas, Forced Air
Cooling Central Air
Fireplaces Number 2
Fireplaces Type Electric, Gas Log, Gas Starter, Heatilator
Fireplace Y
Appliance Range, Microwave, Dishwasher, Refrigerator, Disposal
Laundry Gas Dryer Hookup, In Unit, Sink
Exterior
Exterior Feature Patio, Storms/Screens
Parking Features Attached
Garage Spaces 3.0
View Y/N true
Roof Type Asphalt
Building
Lot Description Fenced Yard, Wetlands adjacent, Landscaped
Story 2 Stories
Foundation Concrete Perimeter
Sewer Public Sewer
Water Public
New Construction false
Schools
Elementary Schools Westfield Community School
Middle Schools Westfield Community School
High Schools H D Jacobs High School
School District 300, 300, 300
Others
HOA Fee Include None
Ownership Fee Simple w/ HO Assn.
Special Listing Condition None
Read Less Info
Want to know what your home might be worth? Contact us for a FREE valuation!

Our team is ready to help you sell your home for the highest possible price ASAP
© 2025 Listings courtesy of MRED as distributed by MLS GRID. All Rights Reserved.
Bought with Mark East • @properties
"My job is to find and attract mastery-based agents to the office, protect the culture, and make sure everyone is happy! "
2600 S. Michigan Ave., STE 102, Chicago, IL, 60616, United States






