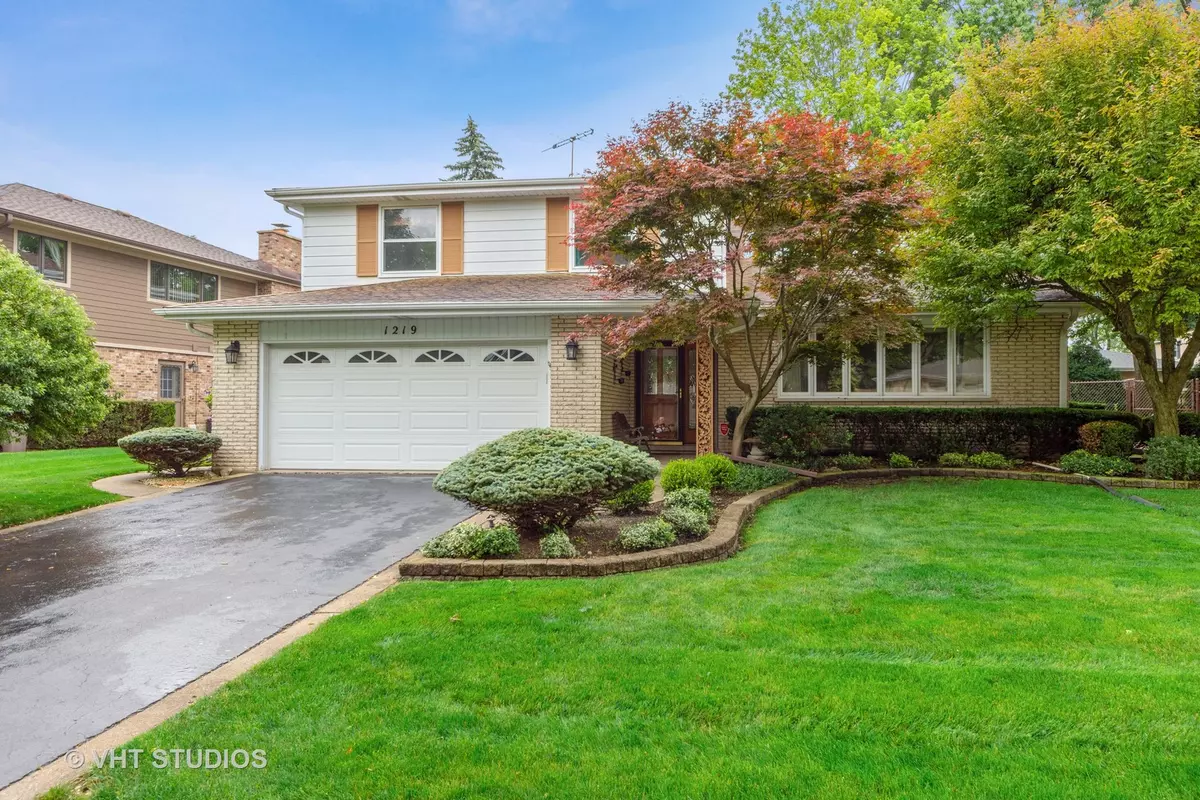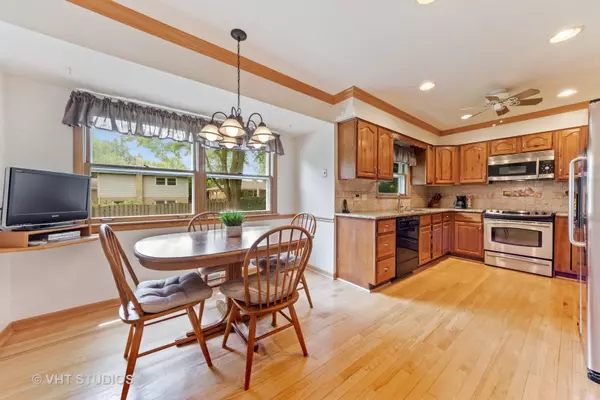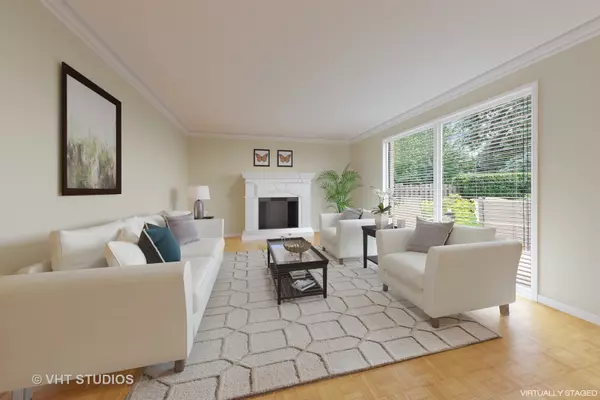$380,000
$415,000
8.4%For more information regarding the value of a property, please contact us for a free consultation.
5 Beds
2.5 Baths
2,810 SqFt
SOLD DATE : 07/15/2020
Key Details
Sold Price $380,000
Property Type Single Family Home
Sub Type Detached Single
Listing Status Sold
Purchase Type For Sale
Square Footage 2,810 sqft
Price per Sqft $135
Subdivision Sunset Heights
MLS Listing ID 10700835
Sold Date 07/15/20
Bedrooms 5
Full Baths 2
Half Baths 1
Year Built 1967
Annual Tax Amount $2,834
Tax Year 2018
Lot Size 8,276 Sqft
Lot Dimensions 131X66X128X65
Property Description
Situated in a very desirable neighborhood & great school district this classic 5 bedroom home has so much to offer! Family room showcases a striking fireplace & overlooks the serene yard. The sun-lit, eat-in kitchen has gleaming hardwood floors, gorgeous cabinetry & granite counter tops. The spacious dining & living rooms boast a vaulted ceiling & great views of the yard! Upstairs you will find a wonderful master suite with great closet space & a fabulously updated master bath! There are also three additional bedrooms & a large full bath. The fifth bedroom can be a great office space & is located on the main level & could make a perfect office. The basement offers great space & endless opportunity. Enjoy this fabulous, beautifully manicured, private backyard while sitting on a wonderful deck!
Location
State IL
County Cook
Community Sidewalks, Street Lights, Street Paved
Rooms
Basement Partial
Interior
Interior Features Vaulted/Cathedral Ceilings, Hardwood Floors, First Floor Bedroom
Heating Electric
Cooling Central Air
Fireplaces Number 1
Fireplaces Type Gas Starter
Fireplace Y
Appliance Range, Microwave, Dishwasher, Refrigerator, Freezer, Washer, Dryer
Exterior
Exterior Feature Deck, Storms/Screens
Garage Attached
Garage Spaces 2.0
View Y/N true
Roof Type Asphalt
Building
Lot Description Fenced Yard
Story Split Level w/ Sub
Foundation Concrete Perimeter
Sewer Public Sewer
Water Lake Michigan
New Construction false
Schools
Elementary Schools Forest View Elementary School
Middle Schools Holmes Junior High School
High Schools Prospect High School
School District 59, 59, 214
Others
HOA Fee Include None
Ownership Fee Simple
Special Listing Condition None
Read Less Info
Want to know what your home might be worth? Contact us for a FREE valuation!

Our team is ready to help you sell your home for the highest possible price ASAP
© 2024 Listings courtesy of MRED as distributed by MLS GRID. All Rights Reserved.
Bought with Diana Chamlin • A.D.S. Realty Co.

"My job is to find and attract mastery-based agents to the office, protect the culture, and make sure everyone is happy! "
2600 S. Michigan Ave., STE 102, Chicago, IL, 60616, United States






