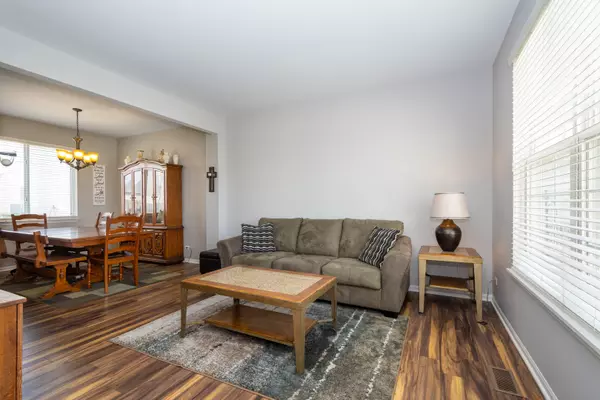$227,500
$232,400
2.1%For more information regarding the value of a property, please contact us for a free consultation.
3 Beds
2.5 Baths
2,530 SqFt
SOLD DATE : 06/25/2020
Key Details
Sold Price $227,500
Property Type Single Family Home
Sub Type Detached Single
Listing Status Sold
Purchase Type For Sale
Square Footage 2,530 sqft
Price per Sqft $89
Subdivision Tiffany Farms
MLS Listing ID 10692627
Sold Date 06/25/20
Style Colonial
Bedrooms 3
Full Baths 2
Half Baths 1
HOA Fees $11/ann
Year Built 2002
Annual Tax Amount $7,057
Tax Year 2018
Lot Size 7,405 Sqft
Lot Dimensions 76X115
Property Description
This well-maintained home is warm, comforting and move-in ready. Relax by the beautiful stone fireplace or unwind in the fully fenced-in backyard on the recently installed stamped concrete patio. Home features 3 bedrooms and 2.5 baths. Indulge in the sprawling master suite complete with a walk-in closet, large bathroom and bonus room. The expansive kitchen features a stainless-steel Maytag refrigerator and Whirlpool dishwasher, an abundance of cabinet space, as well as an area to dine as a family. To further entertain guests, this home is highlighted by a sizable dining room, which complements the wide-open and inviting front living room. Enjoy upgraded laminate wood flooring in the living areas. The partially finished basement is perfect for a toy room, game room, office or bar. The basement also features a huge concrete crawlspace, which is perfect for storage and even provides space for a small workshop. Homeowner has recently freshened up paint, trim, doors and more! A new roof was installed in 2018 and hot water heater in 2013. Use the durable shed to store your outdoor equipment and put your green thumb skills to work with a huge elevated garden bed. Enjoy this cozy sought-after neighborhood, which is within walking distance to AUGS and WC Petty schools! Revel in the neighborhood park and beautiful walking trails. Close to downtown, shopping, dining, Metra and the Chain O' Lakes.
Location
State IL
County Lake
Community Park, Pool, Horse-Riding Area, Curbs, Sidewalks, Street Lights, Street Paved
Rooms
Basement Partial
Interior
Interior Features Wood Laminate Floors, First Floor Laundry
Heating Natural Gas, Forced Air
Cooling Central Air
Fireplace Y
Appliance Range, Microwave, Dishwasher, Refrigerator, Washer, Dryer, Disposal
Laundry Gas Dryer Hookup, In Unit
Exterior
Exterior Feature Patio
Parking Features Attached
Garage Spaces 2.0
View Y/N true
Roof Type Asphalt
Building
Lot Description Fenced Yard
Story 2 Stories
Foundation Concrete Perimeter
Sewer Public Sewer
Water Public
New Construction false
Schools
Elementary Schools W C Petty Elementary School
Middle Schools Antioch Upper Grade School
High Schools Antioch Community High School
School District 34, 34, 117
Others
HOA Fee Include Insurance,Other
Ownership Fee Simple
Special Listing Condition None
Read Less Info
Want to know what your home might be worth? Contact us for a FREE valuation!

Our team is ready to help you sell your home for the highest possible price ASAP
© 2025 Listings courtesy of MRED as distributed by MLS GRID. All Rights Reserved.
Bought with Salli Renz • Baird & Warner
"My job is to find and attract mastery-based agents to the office, protect the culture, and make sure everyone is happy! "
2600 S. Michigan Ave., STE 102, Chicago, IL, 60616, United States






