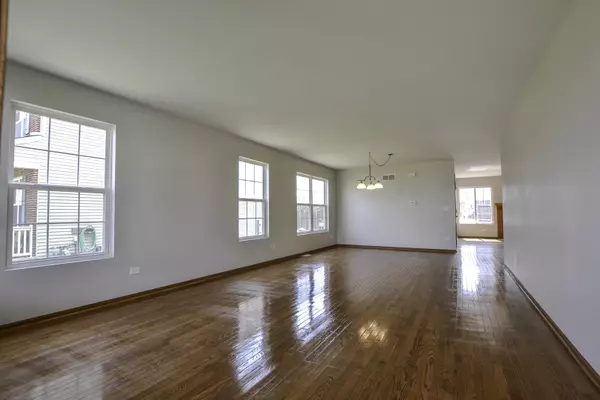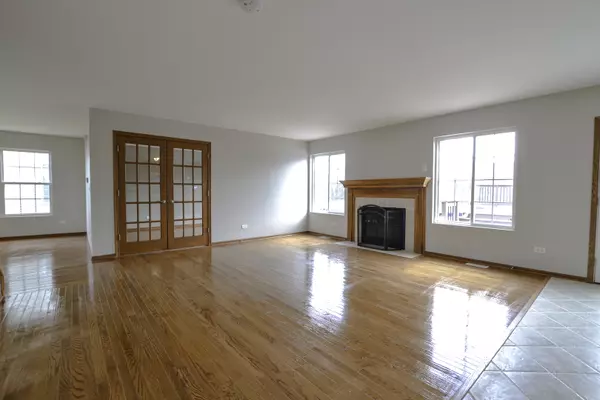$282,500
$289,500
2.4%For more information regarding the value of a property, please contact us for a free consultation.
4 Beds
2.5 Baths
3,096 SqFt
SOLD DATE : 06/09/2020
Key Details
Sold Price $282,500
Property Type Single Family Home
Sub Type Detached Single
Listing Status Sold
Purchase Type For Sale
Square Footage 3,096 sqft
Price per Sqft $91
Subdivision Caton Ridge
MLS Listing ID 10691889
Sold Date 06/09/20
Bedrooms 4
Full Baths 2
Half Baths 1
HOA Fees $15/ann
Year Built 2002
Annual Tax Amount $7,296
Tax Year 2018
Lot Size 7,405 Sqft
Lot Dimensions 64X117.25X64X117.51
Property Description
Spacious, airy, and open EXPANSIVE home in the well maintained Caton Ridge Subdivision. An abundance of natural light highlights the fresh and on-trend professional paint job throughout the entire home.The first floor has glorious hardwood floors throughout with tile in the beautifully updated kitchen that has stunning black granite countertops and brand new stainless steel appliances. You'll feel right at home sitting by the cozy fireplace, which lights with the flick of a switch, in the large family room while looking out of the sliding glass door at your personal paradise which includes a professionally stained deck & above ground pool. This home has no shortage of storage space, which starts in the kitchen with the HUGE walk-in pantry. Next, head upstairs to find endless space in the massive loft that has so much potential!! Entertainment area, play-room, office space or even make a 5th bedroom! You wont miss lugging your laundry to the basement with the 2nd floor laundry room with built-in shelving for even more storage & organization potential. You'll notice when touring that each of the very generously sized bedrooms features large walk-in closets- you have to see it for yourself to really appreciate the enormous amount of space that they afford! Not only does the master bedroom have vaulted ceilings and TWO giant walk-in closets, it has a very large master en-suite which has the perfect setup: double vanity, soaking tub and a private toilet area. The approx 1,150 sqft unfinished basement is a blank canvas, ready for your creative touches! Don't forget about the 3 car, drywalled & insulated attached garage-- what more could a homeowner ask for? ** New roof installed 4/2020 **
Location
State IL
County Will
Community Park, Sidewalks, Street Lights, Street Paved
Rooms
Basement Full
Interior
Interior Features Vaulted/Cathedral Ceilings, Hardwood Floors, Second Floor Laundry, Built-in Features, Walk-In Closet(s)
Heating Natural Gas
Cooling Central Air
Fireplaces Number 1
Fireplace Y
Appliance Range, Microwave, Dishwasher, Refrigerator, Stainless Steel Appliance(s)
Exterior
Exterior Feature Deck, Porch, Above Ground Pool
Parking Features Attached
Garage Spaces 3.0
Pool above ground pool
View Y/N true
Roof Type Asphalt
Building
Lot Description Fenced Yard
Story 2 Stories
Foundation Concrete Perimeter
Sewer Public Sewer
Water Public
New Construction false
Schools
School District 202, 202, 202
Others
HOA Fee Include None
Ownership Fee Simple w/ HO Assn.
Special Listing Condition None
Read Less Info
Want to know what your home might be worth? Contact us for a FREE valuation!

Our team is ready to help you sell your home for the highest possible price ASAP
© 2025 Listings courtesy of MRED as distributed by MLS GRID. All Rights Reserved.
Bought with James Skorupa • Coldwell Banker Real Estate Group
"My job is to find and attract mastery-based agents to the office, protect the culture, and make sure everyone is happy! "
2600 S. Michigan Ave., STE 102, Chicago, IL, 60616, United States






