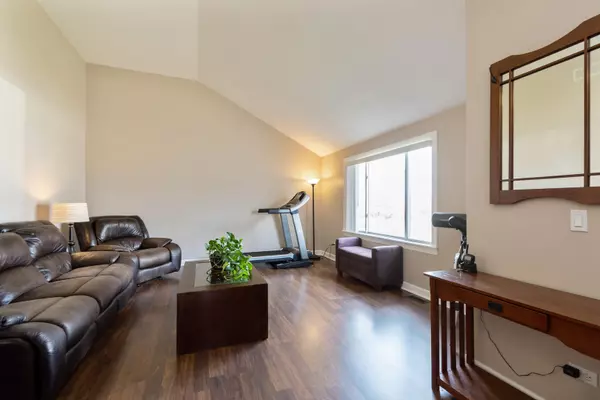$237,000
$234,900
0.9%For more information regarding the value of a property, please contact us for a free consultation.
4 Beds
2 Baths
2,106 SqFt
SOLD DATE : 06/30/2020
Key Details
Sold Price $237,000
Property Type Single Family Home
Sub Type Detached Single
Listing Status Sold
Purchase Type For Sale
Square Footage 2,106 sqft
Price per Sqft $112
Subdivision Caton Crossing
MLS Listing ID 10683467
Sold Date 06/30/20
Style Tri-Level
Bedrooms 4
Full Baths 2
HOA Fees $19/ann
Year Built 2003
Annual Tax Amount $5,093
Tax Year 2018
Lot Size 7,579 Sqft
Lot Dimensions 125 X 13 X 58 X 106 X 65
Property Description
Buyers loss of financing & it's your lucky day because this MOVE-IN Ready, cul-De-Sac Location offers 4 generously sized bedrooms, 2 full updated baths in this Gorgeous Split Level. The master bedroom offers double closets, brand new carpeting, & blinds. The 2nd & 3rd bedroom also offer brand new carpeting and blinds.The 4th bedroom is in the lower level, English basement and has a ceiling fan & carpet.The main level has beautiful wood laminate floors, vaulted ceilings, a large living room & huge open kitchen. The kitchen provides oak cabinets, a pantry closet, & all appliances: refrigerator, oven/range, microwave, & dishwasher. Conveniently located in the kitchen is the laundry room closet with a newer washer & dryer! The lower level finished, English Basement provides the second full bathroom, a large family room with a wet bar & mini fridge, & built-in shelving. The family room is bright with plenty of natural light during the day & recessed lights for the night. It is also wired for surround sound (sorry speakers do not stay). There is an abundance of storage available in the concrete crawl space too! The new sump pump has a battery back up, so rest assured no accidents here! Newer High Efficiency Furnace w/home Humidifier & Ecobee Thermostat, as well as a newer hot water heater. Brand New Roof too! Water Softener stays too! Freshly painted throughout. White 6 panel doors & trim too! The attached 2 car garage offers shelving and a work bench. Fully privately fenced with a small deck w/awning connected, and a shed for more storage! Move in and enjoy! If interested in scheduling a showing: Buyers please if you have been diagnosed with COVID 19, or have been exposed to someone who has, or are exhibiting symptoms (fever, cough, trouble breathing) please DO NOT enter this property. We'd be happy to schedule a virtual showing and/or an in person showing at another time.
Location
State IL
County Will
Community Park, Lake, Curbs, Sidewalks, Street Lights, Street Paved
Rooms
Basement English
Interior
Interior Features Vaulted/Cathedral Ceilings, Bar-Wet, Wood Laminate Floors, First Floor Laundry, Built-in Features
Heating Natural Gas, Forced Air
Cooling Central Air
Fireplace Y
Appliance Range, Microwave, Dishwasher, Refrigerator, Bar Fridge, Washer, Dryer
Laundry Gas Dryer Hookup, In Unit, Common Area
Exterior
Exterior Feature Deck, Storms/Screens
Parking Features Attached
Garage Spaces 2.0
View Y/N true
Roof Type Asphalt
Building
Lot Description Cul-De-Sac, Fenced Yard, Landscaped
Story Split Level
Foundation Concrete Perimeter
Sewer Public Sewer
Water Public
New Construction false
Schools
Elementary Schools River View Elementary School
Middle Schools Timber Ridge Middle School
High Schools Plainfield Central High School
School District 202, 202, 202
Others
HOA Fee Include Snow Removal
Ownership Fee Simple w/ HO Assn.
Special Listing Condition None
Read Less Info
Want to know what your home might be worth? Contact us for a FREE valuation!

Our team is ready to help you sell your home for the highest possible price ASAP
© 2025 Listings courtesy of MRED as distributed by MLS GRID. All Rights Reserved.
Bought with Wendy Lee • Exit Strategy Realty
"My job is to find and attract mastery-based agents to the office, protect the culture, and make sure everyone is happy! "
2600 S. Michigan Ave., STE 102, Chicago, IL, 60616, United States






