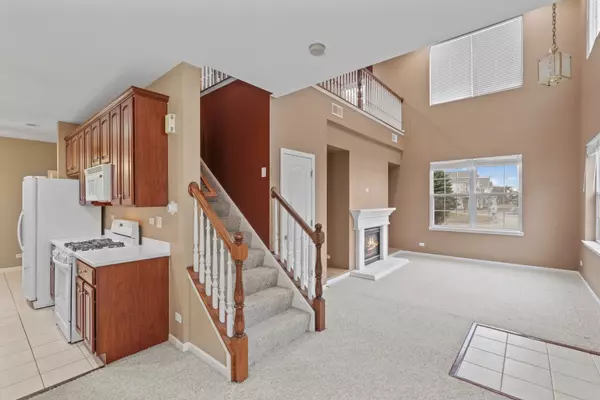$172,000
$174,500
1.4%For more information regarding the value of a property, please contact us for a free consultation.
2 Beds
2.5 Baths
1,482 SqFt
SOLD DATE : 06/05/2020
Key Details
Sold Price $172,000
Property Type Townhouse
Sub Type Townhouse-2 Story
Listing Status Sold
Purchase Type For Sale
Square Footage 1,482 sqft
Price per Sqft $116
Subdivision Washington Square
MLS Listing ID 10669498
Sold Date 06/05/20
Bedrooms 2
Full Baths 2
Half Baths 1
HOA Fees $228/mo
Year Built 2004
Annual Tax Amount $4,833
Tax Year 2018
Lot Dimensions COMMON
Property Description
PRICED TO SELL!!!!....check out this impeccably maintained Former Builders Model Townhome. END UNIT featuring 2BDR+Loft/2.1 Baths/2 Car Garage. Dramatic 2-Story ENTRY & Family Room W/ GAS LOG FIREPLACE & ENTERTAINMENT NICHES. Tons of windows and light. Choose to dine in either your formal dining room with SGD to patio, or breakfast nook in kitchen. Kitchen offers large 42" Cherry cabinets w/Crown molding, Corian Countertops, and pantry. White doors and trim throughout plus extra recessed lighting. All baths with ceramic flooring and cherry cabinets. Vaulted Master BDR W/en-suite bath, separate soaking tub & shower, Dual bowl vanities & WIC. Round this out with second floor laundry, attached 2 car garage, and private patio. Washington Square Pavilion featuring a covered fire pit/park! Close to multiple parks, Metra, expressways, restaurants & shopping. Acclaimed Oswego 308 Schools! News include Kitchen Disposal/2019, Dryer/2019 and GDO/2019. Roof/2018. MAKE OFFER-MOVE IN!!
Location
State IL
County Will
Rooms
Basement None
Interior
Interior Features Second Floor Laundry, Walk-In Closet(s)
Heating Natural Gas, Forced Air
Cooling Central Air
Fireplaces Number 1
Fireplaces Type Gas Log
Fireplace Y
Exterior
Exterior Feature Patio, Storms/Screens, End Unit
Parking Features Attached
Garage Spaces 2.0
View Y/N true
Roof Type Asphalt
Building
Sewer Public Sewer
Water Public
New Construction false
Schools
Elementary Schools Homestead Elementary School
Middle Schools Murphy Junior High School
High Schools Oswego East High School
School District 308, 308, 308
Others
Pets Allowed Cats OK, Dogs OK
HOA Fee Include Insurance,Exterior Maintenance,Lawn Care,Snow Removal
Ownership Condo
Special Listing Condition None
Read Less Info
Want to know what your home might be worth? Contact us for a FREE valuation!

Our team is ready to help you sell your home for the highest possible price ASAP
© 2025 Listings courtesy of MRED as distributed by MLS GRID. All Rights Reserved.
Bought with Kenneth Gerrans • john greene, Realtor
"My job is to find and attract mastery-based agents to the office, protect the culture, and make sure everyone is happy! "
2600 S. Michigan Ave., STE 102, Chicago, IL, 60616, United States






