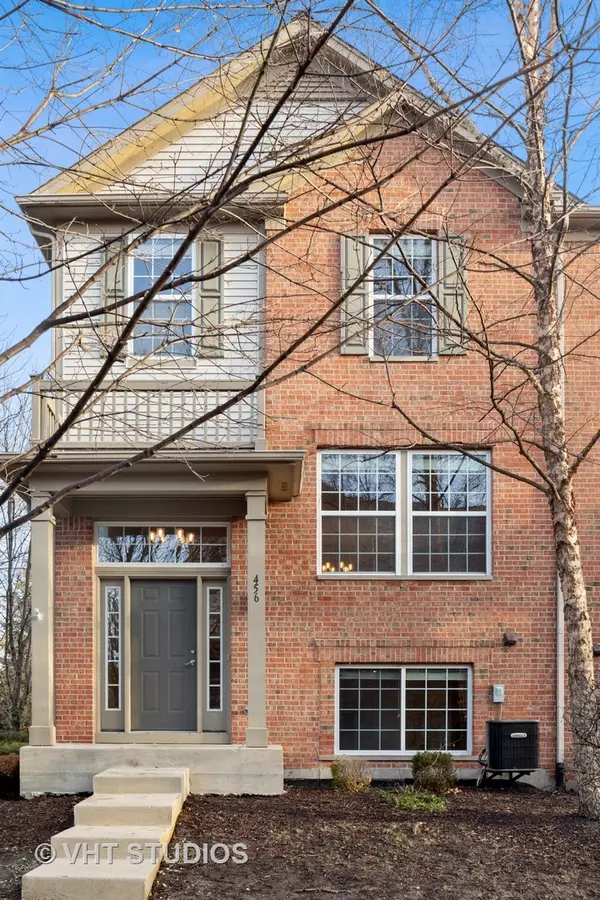$240,000
$234,900
2.2%For more information regarding the value of a property, please contact us for a free consultation.
3 Beds
2.5 Baths
1,620 SqFt
SOLD DATE : 05/08/2020
Key Details
Sold Price $240,000
Property Type Townhouse
Sub Type Townhouse-TriLevel
Listing Status Sold
Purchase Type For Sale
Square Footage 1,620 sqft
Price per Sqft $148
Subdivision Madison Park
MLS Listing ID 10638643
Sold Date 05/08/20
Bedrooms 3
Full Baths 2
Half Baths 1
HOA Fees $248/mo
Year Built 2005
Annual Tax Amount $6,226
Tax Year 2018
Lot Dimensions 24X50
Property Description
Recently Refreshed end unit townhome in Madison Park! This spacious three-level home has fresh paint, new carpet and new lighting fixtures throughout. On the main level, you will find a spacious living room and dining room open to the kitchen. Many upgrades were built into this kitchen: upgraded 42" cabinets with Corian counters, an optional center island and a closet pantry. There is also room for a table and an exit to the private outdoor balcony. The laundry room and guest bath round out the main level. The top floor has three bedrooms; the large master suite boasts a walk-in closet and private bath. The lower level includes an entry from the two-car garage and the family room. Located in desirable Indian Prairie School District 204, this home is near ample shopping and entertainment and only about 2.5 miles from the Route 59 Metra commuter station. Convenient location, on-trend decor and lots of new and upgraded features, this one is truly move-in ready. Make it your Home Sweet Home today!
Location
State IL
County Du Page
Rooms
Basement English
Interior
Interior Features First Floor Laundry, Laundry Hook-Up in Unit, Storage, Walk-In Closet(s)
Heating Natural Gas, Forced Air
Cooling Central Air
Fireplace N
Appliance Range, Microwave, Dishwasher, Refrigerator, Washer, Dryer, Disposal
Exterior
Exterior Feature Deck, Porch
Garage Attached
Garage Spaces 2.0
Waterfront false
View Y/N true
Roof Type Asphalt
Building
Foundation Concrete Perimeter
Sewer Public Sewer
Water Community Well
New Construction false
Schools
Elementary Schools Mccarty Elementary School
Middle Schools Fischer Middle School
High Schools Waubonsie Valley High School
School District 204, 204, 204
Others
Pets Allowed Cats OK, Dogs OK
HOA Fee Include Water,Insurance,Exterior Maintenance,Lawn Care,Snow Removal
Ownership Fee Simple w/ HO Assn.
Special Listing Condition None
Read Less Info
Want to know what your home might be worth? Contact us for a FREE valuation!

Our team is ready to help you sell your home for the highest possible price ASAP
© 2024 Listings courtesy of MRED as distributed by MLS GRID. All Rights Reserved.
Bought with Sarah Harris • Coldwell Banker Residential

"My job is to find and attract mastery-based agents to the office, protect the culture, and make sure everyone is happy! "
2600 S. Michigan Ave., STE 102, Chicago, IL, 60616, United States






