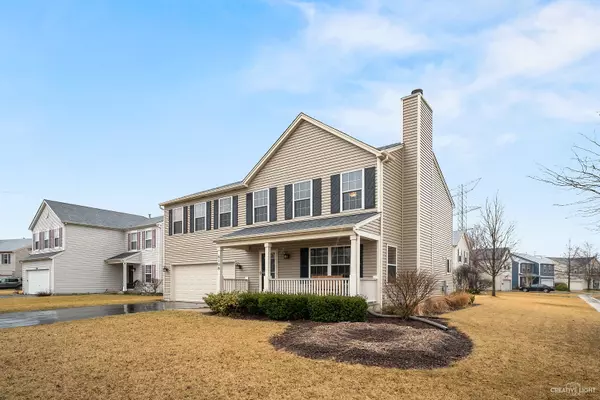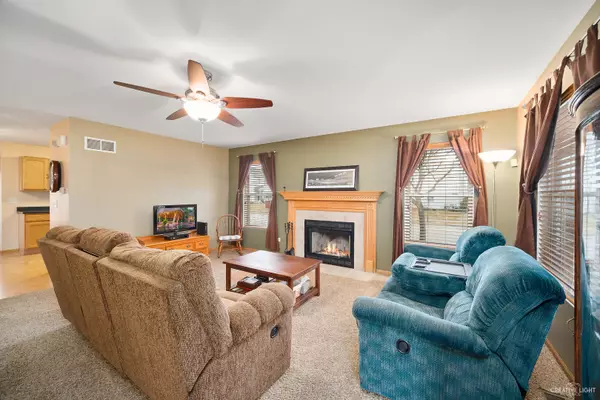$240,000
$243,000
1.2%For more information regarding the value of a property, please contact us for a free consultation.
3 Beds
2.5 Baths
1,770 SqFt
SOLD DATE : 04/22/2020
Key Details
Sold Price $240,000
Property Type Single Family Home
Sub Type Detached Single
Listing Status Sold
Purchase Type For Sale
Square Footage 1,770 sqft
Price per Sqft $135
Subdivision Caton Ridge
MLS Listing ID 10650538
Sold Date 04/22/20
Style Traditional
Bedrooms 3
Full Baths 2
Half Baths 1
HOA Fees $15/ann
Year Built 2003
Annual Tax Amount $4,914
Tax Year 2018
Lot Size 8,276 Sqft
Lot Dimensions 63 X 125
Property Description
Move-In Ready!! This spacious home has over 2,100 sq ft of finished living space! If you are looking for space, wait till you see the size of the bedrooms! The Master Suite easily accommodates a King size bed and large furniture, plus has a recessed area for a seating nook, desk, crib, or workout equipment. Attached private master bath with expanded vanity area and a long walk-in closet provides tons of storage! Secondary bedrooms both include walk-in closets and ceiling fans. The 2nd floor Laundry includes newer Washer and Dryer and a full wall of shelving. Never carry your laundry up and down stairs again! The Main Level Living Room has a Wood Burning Fireplace with Gas starter, with a solid wood mantle surround. The U-Shape Kitchen features tons of counter space to prep meals, corner Sink with dual windows that flood the area with light, and a Pantry. The Dining area has a Bayed bump-out with oversized windows and center Door to access the rear yard with Patio. Finished Basement (completed with permits in '17) features Large Family Room for entertaining and an additional room - will you make it your wine cellar? Office? Kids playroom? Corner Lot located in a Cul-De-Sac. Plainfield schools located within walking distance. Close to I-55 and I-80. Lots of shopping, dining and entertainment in the area. Roof and Siding replaced 2017!
Location
State IL
County Will
Community Park, Lake, Curbs, Sidewalks, Street Lights
Rooms
Basement Full
Interior
Interior Features Hardwood Floors, Second Floor Laundry, Walk-In Closet(s)
Heating Natural Gas, Forced Air
Cooling Central Air
Fireplaces Number 1
Fireplaces Type Wood Burning, Gas Starter
Fireplace Y
Appliance Range, Microwave, Dishwasher, Refrigerator, Washer, Dryer, Disposal
Exterior
Exterior Feature Patio, Porch
Parking Features Attached
Garage Spaces 2.0
View Y/N true
Roof Type Asphalt
Building
Lot Description Corner Lot, Cul-De-Sac
Story 2 Stories
Foundation Concrete Perimeter
Sewer Public Sewer
Water Public
New Construction false
Schools
Elementary Schools Ridge Elementary School
Middle Schools Drauden Point Middle School
High Schools Plainfield South High School
School District 202, 202, 202
Others
HOA Fee Include None
Ownership Fee Simple w/ HO Assn.
Special Listing Condition None
Read Less Info
Want to know what your home might be worth? Contact us for a FREE valuation!

Our team is ready to help you sell your home for the highest possible price ASAP
© 2025 Listings courtesy of MRED as distributed by MLS GRID. All Rights Reserved.
Bought with Zivile Pitkiene • Coldwell Banker Residential Brokerage
"My job is to find and attract mastery-based agents to the office, protect the culture, and make sure everyone is happy! "
2600 S. Michigan Ave., STE 102, Chicago, IL, 60616, United States






