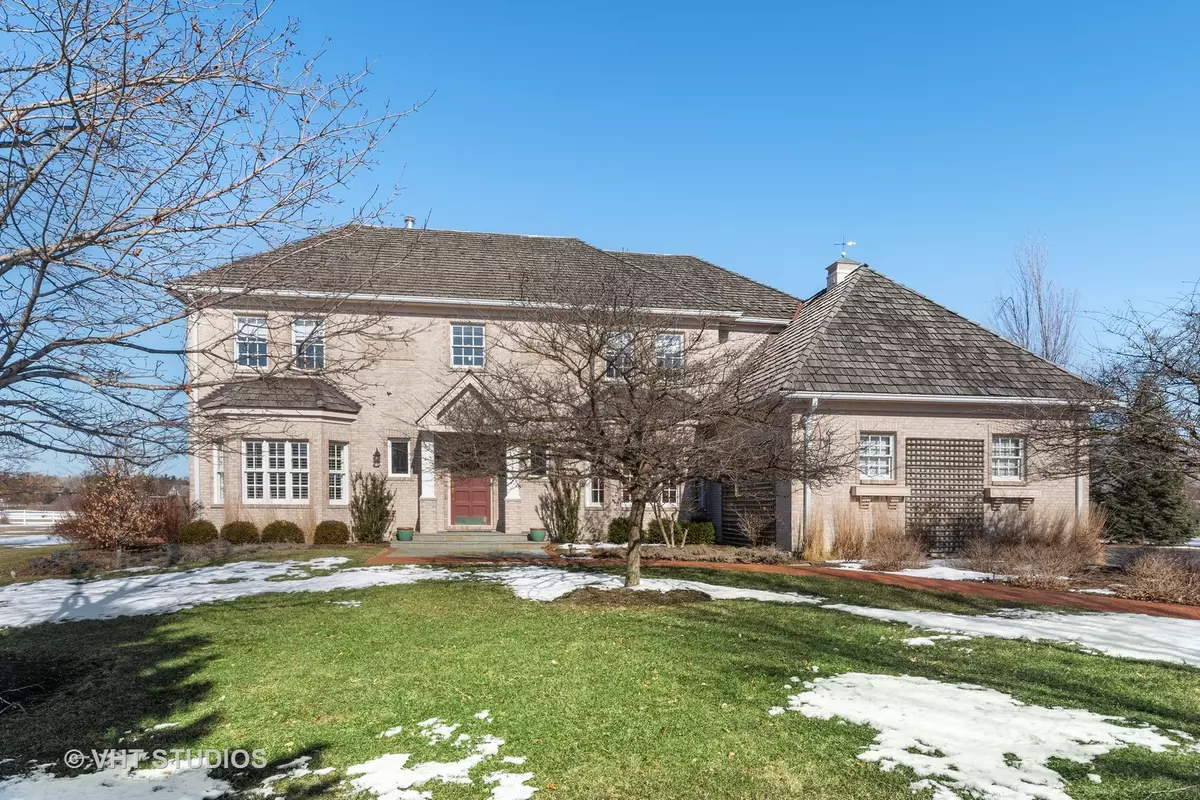$560,000
$595,000
5.9%For more information regarding the value of a property, please contact us for a free consultation.
4 Beds
3.5 Baths
3,888 SqFt
SOLD DATE : 06/09/2020
Key Details
Sold Price $560,000
Property Type Single Family Home
Sub Type Detached Single
Listing Status Sold
Purchase Type For Sale
Square Footage 3,888 sqft
Price per Sqft $144
Subdivision Hunt Club Farms
MLS Listing ID 10649351
Sold Date 06/09/20
Style Colonial
Bedrooms 4
Full Baths 3
Half Baths 1
HOA Fees $108/ann
Year Built 1996
Annual Tax Amount $17,104
Tax Year 2018
Lot Size 5.366 Acres
Lot Dimensions 130X505X793X505
Property Description
Over Five Acres in Gurnee & Wadsworth's Hunt Club Farms! Breathtaking views! All Brick Exterior! Stunning new wide plank Walnut floors throughout first floor with 10 foot ceilings. Gorgeous New Custom Kitchen with contrasting Cabinets, Quartz & Granite Counters, Stainless Thermador steam/convection oven, warming drawer, microwave, dishwasher & SubZero commercial refrigerator. Lovely Formal Living Room, Dining Room & Library. Large First Floor Mud Room. Master with balcony, Private Bonus Room/Attic/Yoga Studio off Impressive Master Closet. Convenient Second Floor Laundry. Gorgeous vintage doors throughout with antique hardware salvaged from hotel. New Light Fixtures. Brand New Front Load Washer & Dryer. Finished Basement with temperature controlled Wine Room, Rec/Exercise Area & Huge Storage/Workshop with Exterior Access. Three Car Side Load Garage. New Trex Deck, Railings & Paver Patio out to Bluestone Firepit. Extensive Landscaping. Two Fenced Paddocks. Stocked Lake/Pond. Gazebo. Riding Trails. Plans for Barn available. Neighborhood Security Patrol. Home is COVID ready to show. Let your Realtor know if you would like to see link for virtual walk through.
Location
State IL
County Lake
Community Horse-Riding Area, Horse-Riding Trails, Lake, Water Rights, Street Paved
Rooms
Basement Full
Interior
Interior Features Vaulted/Cathedral Ceilings, Skylight(s), Bar-Wet, Hardwood Floors, Second Floor Laundry, Walk-In Closet(s)
Heating Natural Gas, Forced Air, Zoned
Cooling Central Air, Zoned
Fireplaces Number 2
Fireplaces Type Double Sided, Attached Fireplace Doors/Screen, Gas Log, Gas Starter
Fireplace Y
Appliance Microwave, Dishwasher, High End Refrigerator, Washer, Dryer, Disposal, Stainless Steel Appliance(s), Wine Refrigerator, Built-In Oven, Range Hood, Water Purifier, Water Softener
Exterior
Exterior Feature Balcony, Deck, Brick Paver Patio, Fire Pit
Garage Attached
Garage Spaces 3.0
View Y/N true
Roof Type Shake
Building
Lot Description Cul-De-Sac, Horses Allowed, Lake Front, Landscaped, Paddock, Water Rights
Story 2 Stories
Foundation Concrete Perimeter
Sewer Septic-Private
Water Private Well
New Construction false
Schools
Elementary Schools Woodland Elementary School
Middle Schools Woodland Middle School
High Schools Warren Township High School
School District 50, 50, 121
Others
HOA Fee Include Insurance,Other
Ownership Fee Simple w/ HO Assn.
Special Listing Condition Home Warranty
Read Less Info
Want to know what your home might be worth? Contact us for a FREE valuation!

Our team is ready to help you sell your home for the highest possible price ASAP
© 2024 Listings courtesy of MRED as distributed by MLS GRID. All Rights Reserved.
Bought with Evy Rivera • Baird & Warner

"My job is to find and attract mastery-based agents to the office, protect the culture, and make sure everyone is happy! "
2600 S. Michigan Ave., STE 102, Chicago, IL, 60616, United States

