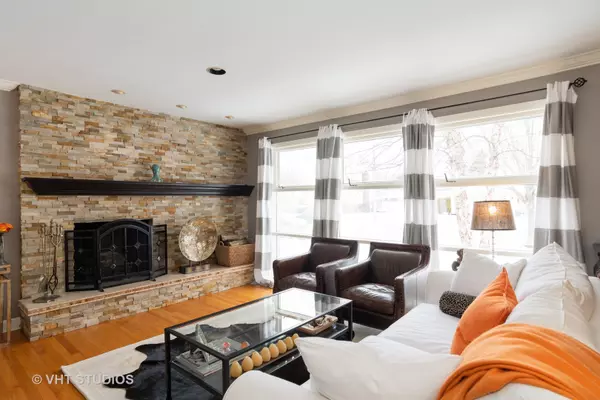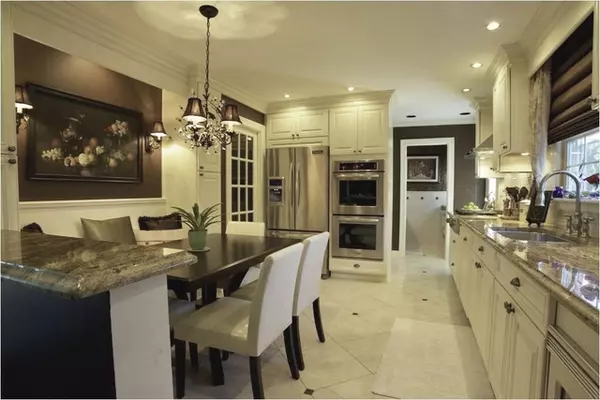$430,000
$435,000
1.1%For more information regarding the value of a property, please contact us for a free consultation.
3 Beds
2.5 Baths
1,470 SqFt
SOLD DATE : 04/10/2020
Key Details
Sold Price $430,000
Property Type Single Family Home
Sub Type Detached Single
Listing Status Sold
Purchase Type For Sale
Square Footage 1,470 sqft
Price per Sqft $292
Subdivision Sunset Heights
MLS Listing ID 10644535
Sold Date 04/10/20
Style Ranch
Bedrooms 3
Full Baths 2
Half Baths 1
Year Built 1956
Annual Tax Amount $6,897
Tax Year 2018
Lot Size 8,755 Sqft
Lot Dimensions 60X125
Property Description
Interior designer/longtime home owner has spared no expense when remodeling this 3 BR 2 1/2 bath ranch home with 2 car attached garage. Highlights include a gourmet kitchen w/ custom cabinetry, built in breakfast nook and Viking/KitchenAid SS appliances. Escape to luxury in the first level full bath which boasts a vaulted ceiling w/ skylight, all restoration hardware fixtures and marble Calcutta vanity and surrounding Chromatherapy bubble tub. Other added features: Custom plantation shutters in dining room/bathroom, custom wood blinds in bedrooms and basement, 2 fireplaces, full, finished basement with family room, rec. room, office, large storage area, and a 2nd full bath with massive marble tiled shower and mosaic flooring. Outside you'll find a wonderful screened in porch with slate tile flooring, a brick paver patio, underground downspouts & programmable sprinkler system, & landscape lighting around the entire home. 1/2 block to sunset park, and highly desired districts 57 & 214. You will not be disappointed!
Location
State IL
County Cook
Community Park, Pool, Curbs, Sidewalks, Street Paved
Rooms
Basement Full
Interior
Interior Features Skylight(s), Bar-Dry, Hardwood Floors, First Floor Bedroom, In-Law Arrangement, First Floor Full Bath, Built-in Features
Heating Natural Gas, Forced Air
Cooling Central Air
Fireplaces Number 2
Fireplaces Type Wood Burning, Gas Log, Gas Starter
Fireplace Y
Appliance Double Oven, Range, Microwave, Dishwasher, High End Refrigerator, Freezer, Disposal, Stainless Steel Appliance(s), Range Hood
Exterior
Exterior Feature Patio, Porch Screened, Brick Paver Patio, Storms/Screens
Garage Attached
Garage Spaces 2.0
View Y/N true
Roof Type Asphalt
Building
Lot Description Corner Lot, Landscaped
Story 1 Story
Foundation Concrete Perimeter
Sewer Public Sewer
Water Lake Michigan, Public
New Construction false
Schools
Elementary Schools Lions Park Elementary School
Middle Schools Lincoln Junior High School
High Schools Prospect High School
School District 57, 57, 214
Others
HOA Fee Include None
Ownership Fee Simple
Special Listing Condition None
Read Less Info
Want to know what your home might be worth? Contact us for a FREE valuation!

Our team is ready to help you sell your home for the highest possible price ASAP
© 2024 Listings courtesy of MRED as distributed by MLS GRID. All Rights Reserved.
Bought with Joe Zei • @properties

"My job is to find and attract mastery-based agents to the office, protect the culture, and make sure everyone is happy! "
2600 S. Michigan Ave., STE 102, Chicago, IL, 60616, United States






