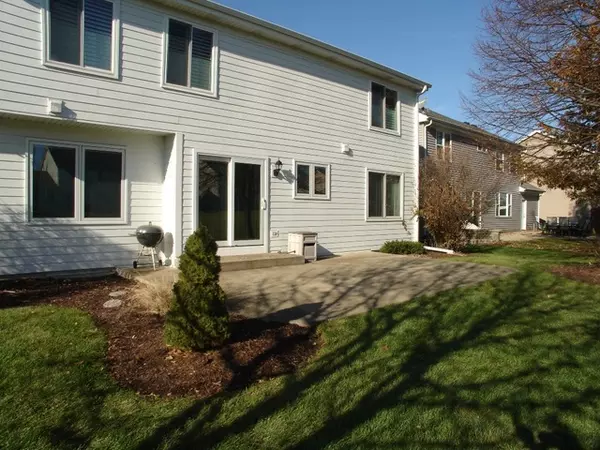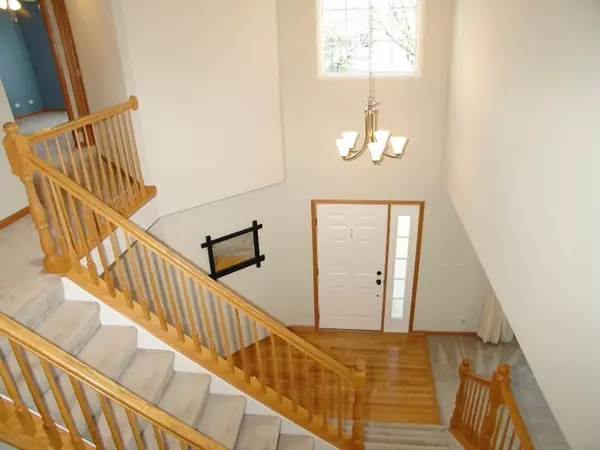$387,250
$399,500
3.1%For more information regarding the value of a property, please contact us for a free consultation.
5 Beds
3 Baths
2,857 SqFt
SOLD DATE : 05/15/2020
Key Details
Sold Price $387,250
Property Type Single Family Home
Sub Type Detached Single
Listing Status Sold
Purchase Type For Sale
Square Footage 2,857 sqft
Price per Sqft $135
Subdivision Cambridge Chase
MLS Listing ID 10651495
Sold Date 05/15/20
Bedrooms 5
Full Baths 3
HOA Fees $18/ann
Year Built 1997
Annual Tax Amount $11,030
Tax Year 2018
Lot Size 0.303 Acres
Lot Dimensions 66X200
Property Description
Looking for a PREMIUM Lot? HURRY!!!! Very few of these come available in Cambridge Chase and even less offer a 3 car front load garage and a 9' deep pour basement! Original owners are selling and NOW IS YOUR CHANCE! Almost 2,900 square feet of GREAT value in Naperville School District #204! This nicely appointed home is one of the most sought after models! Welcoming 2-story entry offers impressive open-railed dual staircase and new 5-light chandelier! Hardwood floors span entry, hallway, kitchen and breakfast area! Freshly painted in calming decorator colors! Updated light fixtures add a wonderful pizazz! LOVE the oversized family room (with brand new carpeting/padding, wired for surround sound, flat screen TV included!) that flows right into the eat-in kitchen with raised panel Maple cabinets, BRAND NEW Samsung stainless steel appliances, large walk-in pantry, island and slider door (with built-in blinds) to access private "party sized" 24x15 patio and 66x200 yard - just perfect for those family/friend get-togethers! Formal living room and dining room allow great space for everyday entertaining! 1st floor FULL bath and laundry room (with front load washer/dryer, utility sink and new tile flooring) are added conveniences! The large 2nd level's layout is nicely situated with 2 beautifully updated baths, an attractive master suite (that offers a double door entry, 9x8 walk-in closet, new carpeting/padding, white plantation shutters, private bath) and 4 generous sized secondary bedrooms with great closet space! Exceptional sized basement (with 9' ceiling and rough-in plumbing) is just waiting for your exciting finishing touches! OTHER features include: NEW roof with architectural shingles and transferable warranty (2015), one of the only homes that has NEW upscale Hardie Board Cement siding with transferable warranty (2015), all NEW Supreme windows with transferable warranty (2015) and Pella windows in kitchen and family room (2014) and Pella Slider door (2013) with transferable warranty; irrigation system has been professionally tested and winterized. High efficiency two-stage variable speed furnace. Aprilaire electronic filtering system with an ultraviolet light for additional air quality protection! 3 car garage with insulated garage doors, 2 openers, smooth ply for added sound proofing and added storage! Of all the 413 homes located in Cambridge Chase and Concord Valley there are only 12 interior "PREMIUM" lots of this size! Commuters DREAM location with easy access to I88 and the Metra station! Only minutes from the Rte 59 corridor with dining and shopping galore! Just around the corner from the community's park/playground! Walk to Metea Valley HS!
Location
State IL
County Du Page
Community Park, Lake, Curbs, Sidewalks, Street Lights, Street Paved
Rooms
Basement Full
Interior
Interior Features Vaulted/Cathedral Ceilings, Hardwood Floors, First Floor Laundry, First Floor Full Bath, Walk-In Closet(s)
Heating Natural Gas, Forced Air
Cooling Central Air
Fireplace N
Appliance Range, Microwave, Dishwasher, Refrigerator, Washer, Dryer, Disposal
Exterior
Exterior Feature Patio, Storms/Screens
Garage Attached
Garage Spaces 3.0
Waterfront false
View Y/N true
Roof Type Asphalt
Building
Story 2 Stories
Foundation Concrete Perimeter
Sewer Public Sewer
Water Public
New Construction false
Schools
Elementary Schools Young Elementary School
Middle Schools Granger Middle School
High Schools Metea Valley High School
School District 204, 204, 204
Others
HOA Fee Include Other
Ownership Fee Simple w/ HO Assn.
Special Listing Condition None
Read Less Info
Want to know what your home might be worth? Contact us for a FREE valuation!

Our team is ready to help you sell your home for the highest possible price ASAP
© 2024 Listings courtesy of MRED as distributed by MLS GRID. All Rights Reserved.
Bought with Janet Dhuse • Realty Executives Elite

"My job is to find and attract mastery-based agents to the office, protect the culture, and make sure everyone is happy! "
2600 S. Michigan Ave., STE 102, Chicago, IL, 60616, United States






