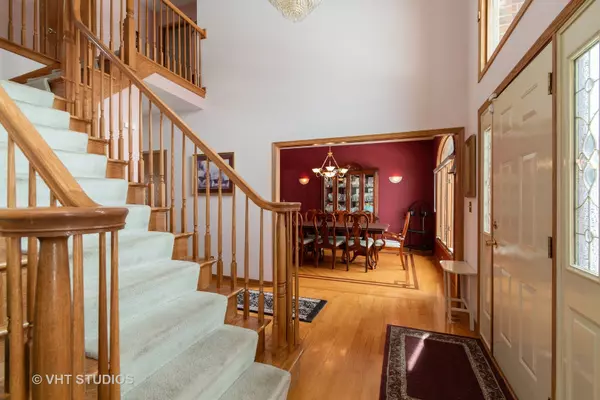$420,000
$425,000
1.2%For more information regarding the value of a property, please contact us for a free consultation.
5 Beds
4 Baths
3,442 SqFt
SOLD DATE : 08/18/2020
Key Details
Sold Price $420,000
Property Type Single Family Home
Sub Type Detached Single
Listing Status Sold
Purchase Type For Sale
Square Footage 3,442 sqft
Price per Sqft $122
Subdivision Timbers Pointe
MLS Listing ID 10651185
Sold Date 08/18/20
Style Traditional
Bedrooms 5
Full Baths 4
Year Built 2001
Annual Tax Amount $12,962
Tax Year 2018
Lot Size 0.400 Acres
Lot Dimensions 81 X 200 X 144 X 135
Property Description
Custom Over-sized Two-Story in sought-after Timbers Pointe on one of the largest lots in area-Full Brick Front-LR has French Doors to Fam Rm-DR has built-in cabinetry-Brick Frplc in Fam Rm-Large Kitchen w/ center island, SS appliances, open soffits, abundant cabinetry & granite tops-Bayed Dinette w/ glass drs to yard-Hardwood Floors-Custom Light Fixtures-Large Master Suite with Fireplace, Balcony overlooking yard, 2 Walk-In closets-French Drs to Glamour Bath w/ Whirlpool/Sep shower/double bowl granite vanity/skylight and volume ceilings-Main Lvl Laundry- Related Living potential w/ Main Lvl Bedroom & 3/4 Bath-2 Skylights-Zoned H/AC-Incredible garage w upgraded electrical & over-sized doors-ManCave or She Shed (16x14) in Backyard on foundation w/ electrical-Finished Basement has game room, storage area, exercise area and 3/4 bath-HUGE LEVEL FENCED YARD (reinforced)-Underground 14 zone sprinklers-22x22 Patio w/ sun awning-POOL w/ new liner (2019) Sheltered Front Entry- Concrete Drive-Minutes to Metra Rail Station - Easy access to I-80/I-355 - Must see to appreciate all the amenities this home has to offer
Location
State IL
County Will
Community Sidewalks, Street Lights, Street Paved
Rooms
Basement Full
Interior
Interior Features Vaulted/Cathedral Ceilings, Skylight(s), Hardwood Floors, First Floor Bedroom, In-Law Arrangement, First Floor Laundry, First Floor Full Bath, Walk-In Closet(s)
Heating Natural Gas, Forced Air
Cooling Central Air, Zoned
Fireplaces Number 2
Fireplaces Type Gas Log
Fireplace Y
Appliance Range, Microwave, Dishwasher, Refrigerator, Washer, Dryer
Laundry Gas Dryer Hookup
Exterior
Exterior Feature Patio, Above Ground Pool, Storms/Screens, Workshop
Parking Features Attached
Garage Spaces 3.0
Pool above ground pool
View Y/N true
Roof Type Asphalt
Building
Lot Description Fenced Yard, Landscaped
Story 2 Stories
Foundation Concrete Perimeter
Sewer Public Sewer
Water Lake Michigan
New Construction false
Schools
High Schools Lincoln-Way East High School
School District 161, 161, 210
Others
HOA Fee Include None
Ownership Fee Simple
Special Listing Condition None
Read Less Info
Want to know what your home might be worth? Contact us for a FREE valuation!

Our team is ready to help you sell your home for the highest possible price ASAP
© 2025 Listings courtesy of MRED as distributed by MLS GRID. All Rights Reserved.
Bought with Kelly Rich • Coldwell Banker Realty
"My job is to find and attract mastery-based agents to the office, protect the culture, and make sure everyone is happy! "
2600 S. Michigan Ave., STE 102, Chicago, IL, 60616, United States






