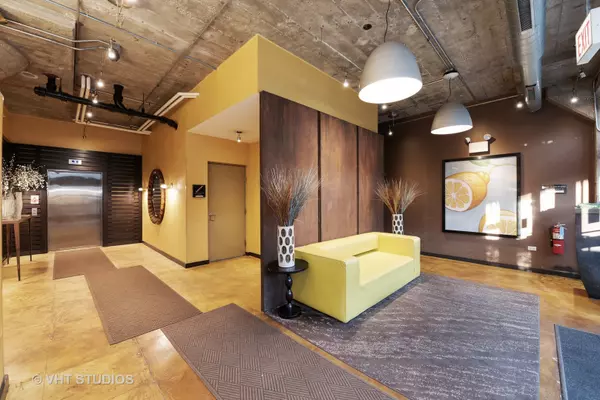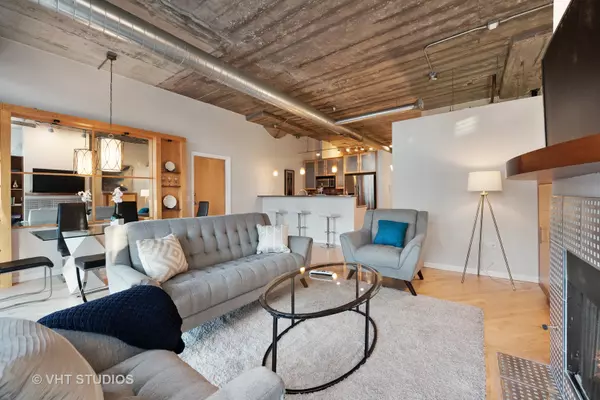$260,000
$237,900
9.3%For more information regarding the value of a property, please contact us for a free consultation.
2 Beds
1 Bath
870 SqFt
SOLD DATE : 04/29/2020
Key Details
Sold Price $260,000
Property Type Condo
Sub Type Condo-Loft,Courtyard,Mid Rise (4-6 Stories)
Listing Status Sold
Purchase Type For Sale
Square Footage 870 sqft
Price per Sqft $298
Subdivision University Commons
MLS Listing ID 10645926
Sold Date 04/29/20
Bedrooms 2
Full Baths 1
HOA Fees $362/mo
Year Built 1924
Annual Tax Amount $4,688
Tax Year 2018
Lot Dimensions COMMON
Property Description
The original owner is selling this super cool, former developer's model. The unit has been freshly painted and has new carpet in the master bedroom. This concrete loft boasts 12 foot ceilings, an open floor plan, hardwood floors in the main living areas and second bedroom, and floor to ceiling windows. The kitchen features stainless steel counter tops and back splash, with colored tile back splash behind the stove The Maytag side by side refrigerator was replaced about one year ago. The dining area has built in shelving with a large mirror and dining room fixture. The living room space has a cozy fireplace with decorative stainless steel tile accents, built in book shelves and a custom cabinet for all your TV and stereo equipment or other belongings. This home has a patio facing the courtyard, outdoor pool and some skyline views. One of the BEST features is that this is one of two first floor condos in the entire building that has both a hallway entrance and a patio door entrance. You do not have to go outside like your neighbors do, to throw out your garbage, use the gym or get to the garage! This building has its own gym, huge roof top deck with AMAZING skyline views and a rentable party room. The community features an outdoor pool, on-site management, award winning landscaping, a great social calendar like a community Summer Solstice Party, Kid's Club, Book Club, just to name a few. Close to hot Pilsen, Rush, UIC, Taylor Street, Maxwell Street, Greektown, Randolph Street restaurants, Fulton Market, Mariano's, Whole Foods, downtown, I-55, 90-94, 290 and public transportation. Come see this amazing home today! Parking space is offered at an additional $30,000
Location
State IL
County Cook
Rooms
Basement None
Interior
Interior Features Hardwood Floors, Laundry Hook-Up in Unit, Storage
Heating Natural Gas, Forced Air
Cooling Central Air
Fireplaces Number 1
Fireplace Y
Appliance Range, Microwave, Dishwasher, Refrigerator, Disposal
Exterior
Garage Attached
Garage Spaces 1.0
Community Features Bike Room/Bike Trails, Elevator(s), Exercise Room, Storage, On Site Manager/Engineer, Party Room, Sundeck, Pool, Security Door Lock(s)
Waterfront false
View Y/N true
Roof Type Other
Building
Lot Description Common Grounds, Fenced Yard
Foundation Concrete Perimeter
Sewer Sewer-Storm
Water Public
New Construction false
Schools
Elementary Schools Smyth Elementary School
School District 299, 299, 299
Others
Pets Allowed Cats OK, Dogs OK
HOA Fee Include Water,Parking,Insurance,TV/Cable,Clubhouse,Exercise Facilities,Pool,Exterior Maintenance,Lawn Care,Scavenger,Snow Removal,Internet
Ownership Condo
Special Listing Condition List Broker Must Accompany
Read Less Info
Want to know what your home might be worth? Contact us for a FREE valuation!

Our team is ready to help you sell your home for the highest possible price ASAP
© 2024 Listings courtesy of MRED as distributed by MLS GRID. All Rights Reserved.
Bought with Patrick Natale • Compass

"My job is to find and attract mastery-based agents to the office, protect the culture, and make sure everyone is happy! "
2600 S. Michigan Ave., STE 102, Chicago, IL, 60616, United States






