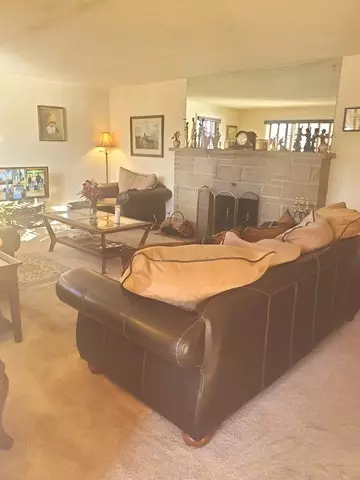$139,900
$139,900
For more information regarding the value of a property, please contact us for a free consultation.
2 Beds
1 Bath
1,193 SqFt
SOLD DATE : 06/01/2020
Key Details
Sold Price $139,900
Property Type Single Family Home
Sub Type Detached Single
Listing Status Sold
Purchase Type For Sale
Square Footage 1,193 sqft
Price per Sqft $117
Subdivision Buckley Hills
MLS Listing ID 10645022
Sold Date 06/01/20
Style Ranch
Bedrooms 2
Full Baths 1
Year Built 1951
Annual Tax Amount $5,481
Tax Year 2018
Lot Size 9,604 Sqft
Lot Dimensions 84 X 109 X 75 X 147
Property Description
Nice brick ranch in beautiful Buckley Hills has been well maintained by long time owners. Wheelchair ramp at front entry. Foyer opens to spacious living room with stone wood burning fireplace. Eating area with lighted ceiling fan. Kitchen w/built-in hutch. Upgrades in 2017: furnace & central air, laminate flooring, carpeting, bathroom floor, kitchen double bowl sink, oven/range, refrigerator, garage door, opener & garage window. Bathroom vanity & toilet are brand new. Good size master BR with 2 windows. 2nd BR currently being used as office. Ceiling fan in both BRs. Laundry chute. Fenced yard w/patio, newer shed & rock garden. Full, unfinished basement. 1 car attached garage w/paneled walls & attic access. Enjoy Bowen Park down the road. Convenient north Waukegan location with easy access to shopping, Hwy. 41 & I-94, and all Lake County amenities. Washer & dryer are being sold "as is" (Per seller, they work, but are old). Ceiling fan in den is "as is" (Per seller, fan circulates, but light does not work).
Location
State IL
County Lake
Community Park, Sidewalks, Street Lights, Street Paved
Rooms
Basement Full
Interior
Interior Features Wood Laminate Floors, First Floor Bedroom, First Floor Full Bath, Built-in Features
Heating Natural Gas, Forced Air
Cooling Central Air
Fireplaces Number 1
Fireplaces Type Wood Burning
Fireplace Y
Laundry In Unit, Sink
Exterior
Exterior Feature Patio, Storms/Screens
Garage Attached
Garage Spaces 1.0
View Y/N true
Roof Type Asphalt
Building
Lot Description Fenced Yard, Mature Trees
Story 1 Story
Foundation Concrete Perimeter
Sewer Public Sewer
Water Public
New Construction false
Schools
School District 60, 60, 60
Others
HOA Fee Include None
Ownership Fee Simple
Special Listing Condition None
Read Less Info
Want to know what your home might be worth? Contact us for a FREE valuation!

Our team is ready to help you sell your home for the highest possible price ASAP
© 2024 Listings courtesy of MRED as distributed by MLS GRID. All Rights Reserved.
Bought with Luis Zires • RE/MAX Showcase

"My job is to find and attract mastery-based agents to the office, protect the culture, and make sure everyone is happy! "
2600 S. Michigan Ave., STE 102, Chicago, IL, 60616, United States






