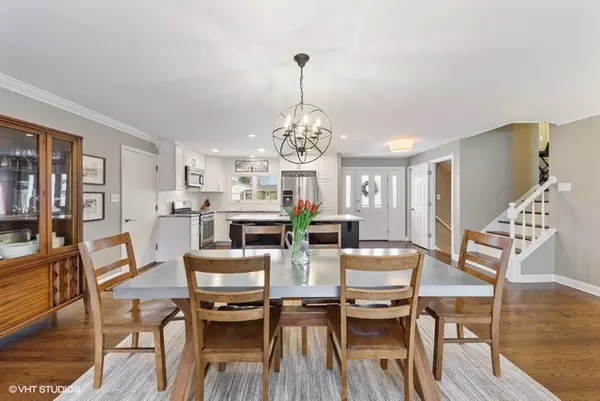$365,000
$389,900
6.4%For more information regarding the value of a property, please contact us for a free consultation.
4 Beds
2 Baths
1,474 SqFt
SOLD DATE : 04/17/2020
Key Details
Sold Price $365,000
Property Type Single Family Home
Sub Type Detached Single
Listing Status Sold
Purchase Type For Sale
Square Footage 1,474 sqft
Price per Sqft $247
Subdivision Greenbrier
MLS Listing ID 10610434
Sold Date 04/17/20
Bedrooms 4
Full Baths 2
Year Built 1964
Annual Tax Amount $8,803
Tax Year 2018
Lot Size 10,454 Sqft
Lot Dimensions 130X33X43X125X77
Property Description
Wonderful expanded home in Greenbrier. Complete remodel in the last six years. Walls were removed to create open floorplan. Stunning kitchen with newer white shaker cabinets, granite countertops, stainless steel appliances and large island. Gleaming hardwood floors throughout most of the home. White trim and interior doors. 3 Spacious bedrooms. 4th on main floor as part of prior addition. Both baths are completely remodeled with tile surrounds. Comfy family room with lovely brick gas fireplace, tiled floors and lots of light. Crawl space for extra storage. Newer electric, plumbing, HVAC, windows. Huge wide lot with professional landscaping, stone patio. Close to parks and grade school. Easy access to transportation and shopping. This is a must see.
Location
State IL
County Cook
Community Park, Pool, Tennis Court(S), Curbs, Sidewalks
Rooms
Basement English
Interior
Interior Features Hardwood Floors, First Floor Bedroom
Heating Natural Gas, Forced Air
Cooling Central Air
Fireplaces Number 1
Fireplaces Type Gas Log, Gas Starter
Fireplace Y
Appliance Range, Microwave, Dishwasher, Refrigerator, Washer, Dryer, Disposal, Stainless Steel Appliance(s)
Exterior
Exterior Feature Patio, Storms/Screens
Garage Attached
Garage Spaces 1.0
View Y/N true
Roof Type Asphalt
Building
Lot Description Irregular Lot, Landscaped
Story Split Level
Sewer Public Sewer
Water Lake Michigan
New Construction false
Schools
Elementary Schools Greenbrier Elementary School
Middle Schools Thomas Middle School
High Schools Buffalo Grove High School
School District 25, 25, 214
Others
HOA Fee Include None
Ownership Fee Simple
Special Listing Condition None
Read Less Info
Want to know what your home might be worth? Contact us for a FREE valuation!

Our team is ready to help you sell your home for the highest possible price ASAP
© 2024 Listings courtesy of MRED as distributed by MLS GRID. All Rights Reserved.
Bought with Helen Oliveri • Helen Oliveri Real Estate

"My job is to find and attract mastery-based agents to the office, protect the culture, and make sure everyone is happy! "
2600 S. Michigan Ave., STE 102, Chicago, IL, 60616, United States






