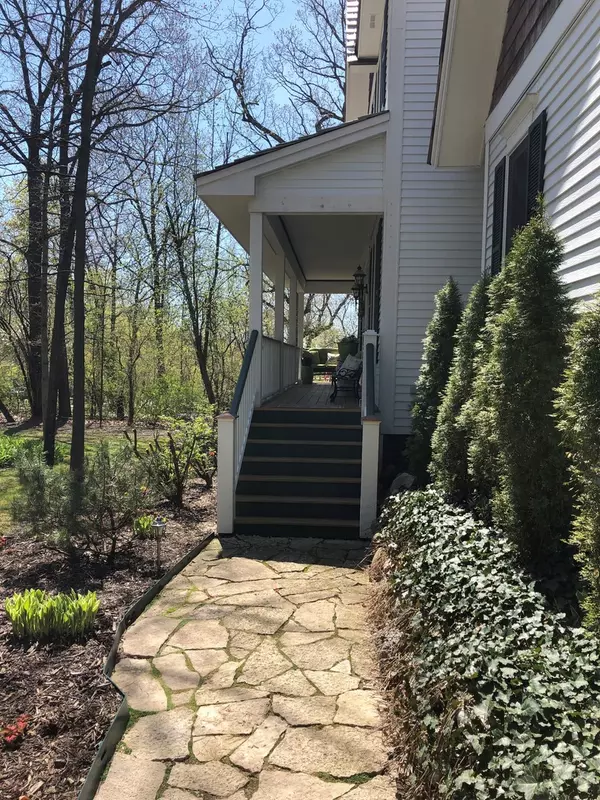$350,000
$359,900
2.8%For more information regarding the value of a property, please contact us for a free consultation.
5 Beds
2.5 Baths
3,006 SqFt
SOLD DATE : 08/03/2020
Key Details
Sold Price $350,000
Property Type Single Family Home
Sub Type Detached Single
Listing Status Sold
Purchase Type For Sale
Square Footage 3,006 sqft
Price per Sqft $116
Subdivision Emerald Shores
MLS Listing ID 10638873
Sold Date 08/03/20
Style Colonial
Bedrooms 5
Full Baths 2
Half Baths 1
HOA Fees $51/ann
Year Built 1998
Annual Tax Amount $14,602
Tax Year 2018
Lot Size 0.340 Acres
Lot Dimensions 170X90X103X63X60
Property Description
View our 3-D visual tour from the comfort of your home & walk thru this FABULOUS 5 bedroom home in real-time! Offered by the original owner, you won't find a better built custom home tucked in a park-like setting & lovingly maintained, move-in ready & PRICED TO SELL! The full length front porch is perfect for enjoying a morning cup of coffee, a glass of wine & your favorite novel. From the moment you enter the 2-story foyer, you are greeted by a beautiful grand staircase, stunning hardwood floors, custom wide trim, transom-topped doorways & French doors leading to your office. Living and dining room are open concept & sun-drenched. In fact, the whole house is sun-drenched w/ lots of natural light. Enjoy your cozy family room w/ warm & toasty fireplace. Kitchen includes NEW stainless steel appliances, granite counters, upgraded lighting, island cook top, double ovens & an adjoining breakfast room. You will delight in the various textures through out this home; crown molding, custom wall accents, kitchen backsplash, fireplace facade, tray ceiling & custom textured lower walls in the living room, all of which add charm to this warm & inviting home. Main floor office/study can also be used as a playroom, craft room, etc. Private en suite has new carpeting, a newer luxury bath w/ granite-topped dual vanities, separate shower, private water closet & relaxing whirlpool tub. HUGE walk-in closet with custom organizers too! 5th bedroom can be used as a bonus/game/TV room as well. Laundry/mud room located next to your over-sized 3+ car garage. Garage is finished, insulated & freshly painted, (any man's dream), new 2018 garage doors & opener with MyQ cell phone remote to open or close from anywhere. Sliders off the breakfast area lead to your expansive deck overlooking a wooded backyard w/ a decent amount of privacy in summer! English Basement has great storage & natural light. Professionally landscaped yard, backyard has a koi pond & under deck storage. The amenities are endless!!! 2018 roof! 2019 partial siding replacement, 2018 Sump. Community pier, gazebo, tot lot & park within the neighborhood; beach area included in the yearly association fee. Walking distance to the great Hasting Lake Forest Preserve. Beautiful winding streets that end in cul de sacs with wooded lots. Neighbors who know & look out for one another. You'll love the trees & wildlife, walking distance to lakefront activities, family oriented neighborhood, excellent schools and ease of getting to shopping, dining & tollways. You will LOVE living here!
Location
State IL
County Lake
Community Dock, Water Rights
Rooms
Basement English
Interior
Interior Features Vaulted/Cathedral Ceilings, Hardwood Floors, First Floor Laundry, Walk-In Closet(s)
Heating Natural Gas, Forced Air
Cooling Central Air
Fireplaces Number 1
Fireplaces Type Gas Log
Fireplace Y
Appliance Double Oven, Microwave, Dishwasher, Refrigerator, Washer, Dryer
Laundry Gas Dryer Hookup, In Unit, Sink
Exterior
Exterior Feature Deck, Patio, Porch, Fire Pit
Parking Features Attached
Garage Spaces 3.0
View Y/N true
Roof Type Shake
Building
Lot Description Landscaped, Water Rights, Wooded, Mature Trees
Story 2 Stories
Foundation Concrete Perimeter
Sewer Public Sewer
Water Public
New Construction false
Schools
Elementary Schools Oakland Elementary School
Middle Schools Antioch Upper Grade School
High Schools Lakes Community High School
School District 34, 34, 117
Others
HOA Fee Include Lake Rights
Ownership Fee Simple
Special Listing Condition None
Read Less Info
Want to know what your home might be worth? Contact us for a FREE valuation!

Our team is ready to help you sell your home for the highest possible price ASAP
© 2025 Listings courtesy of MRED as distributed by MLS GRID. All Rights Reserved.
Bought with Victoria Unger • Century 21 Langos & Christian
"My job is to find and attract mastery-based agents to the office, protect the culture, and make sure everyone is happy! "
2600 S. Michigan Ave., STE 102, Chicago, IL, 60616, United States






