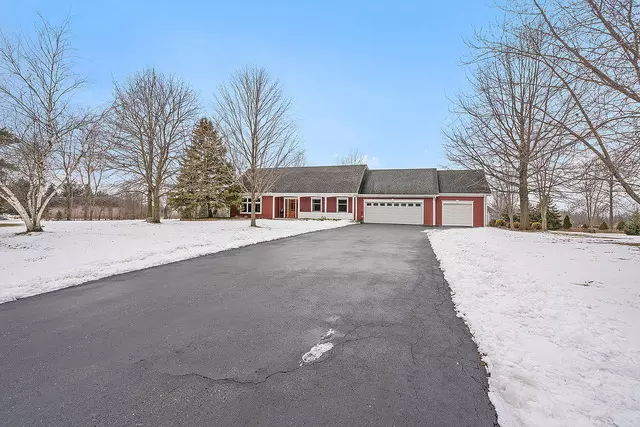$380,000
$409,900
7.3%For more information regarding the value of a property, please contact us for a free consultation.
3 Beds
2.5 Baths
2,224 SqFt
SOLD DATE : 05/22/2020
Key Details
Sold Price $380,000
Property Type Single Family Home
Sub Type Detached Single
Listing Status Sold
Purchase Type For Sale
Square Footage 2,224 sqft
Price per Sqft $170
Subdivision Rolling Glen
MLS Listing ID 10636587
Sold Date 05/22/20
Style Traditional
Bedrooms 3
Full Baths 2
Half Baths 1
HOA Fees $10/ann
Year Built 1987
Annual Tax Amount $7,686
Tax Year 2018
Lot Size 1.920 Acres
Lot Dimensions 43 X 220 X 172 X 286 X 198 X 249
Property Description
Nestled on almost 2 acres of property with towering, majestic trees and mature landscaping. Incredibly spacious floor plan filled with natural light. Welcoming foyer opens into a home that exudes warmth throughout. Impeccably maintained home that has been tastefully decorated in elegant, neutral hues. Breathtaking views from every window of the house. Formal dining room and living rooms with plush wall to wall carpeting. Chef's kitchen with ample cabinet/counter space and updated stainless steel appliance package. Beautiful breakfast area overlooking verdant grounds. Comfortable family room with plush carpeting. Lovely master suite. Stunning, updated master bathroom appointed with today's most sought after colors. Large bedrooms with ample closet space. Laundry/mud room with full size washer and dryer - approximately 8 years old. Full LOOK OUT lower level offers room for recreation, gaming, exercise, storage and more. Private backyard with expansive deck area with pergola - done in 2011. Water heater - 2017. Conveniently located near shopping, dining, Metra, expressway access, thousands of acres of forest preserves, equestrian facilities, world renowned golf courses and so much more. Driveway redone in 2004. Roof redone in 2005. Windows redone in 2006. Cul-de-sac location with limited traffic. For the discerning buyer seeking a priceless setting. Schedule your showing today!
Location
State IL
County Will
Community Street Lights, Street Paved
Rooms
Basement Full, English
Interior
Interior Features Vaulted/Cathedral Ceilings, Hardwood Floors, First Floor Laundry, Built-in Features
Heating Natural Gas
Cooling Central Air
Fireplace N
Appliance Range, Dishwasher, Washer, Dryer, Stainless Steel Appliance(s), Water Softener
Exterior
Exterior Feature Deck
Garage Attached
Garage Spaces 3.0
Waterfront false
View Y/N true
Roof Type Asphalt
Building
Lot Description Wooded, Mature Trees
Story 2 Stories
Foundation Concrete Perimeter
Sewer Septic-Private
Water Private Well
New Construction false
Schools
High Schools Lockport Township High School
School District 33C, 33C, 205
Others
HOA Fee Include Insurance
Ownership Fee Simple w/ HO Assn.
Special Listing Condition List Broker Must Accompany
Read Less Info
Want to know what your home might be worth? Contact us for a FREE valuation!

Our team is ready to help you sell your home for the highest possible price ASAP
© 2024 Listings courtesy of MRED as distributed by MLS GRID. All Rights Reserved.
Bought with Jeffrey Baker • Real 1 Realty

"My job is to find and attract mastery-based agents to the office, protect the culture, and make sure everyone is happy! "
2600 S. Michigan Ave., STE 102, Chicago, IL, 60616, United States






