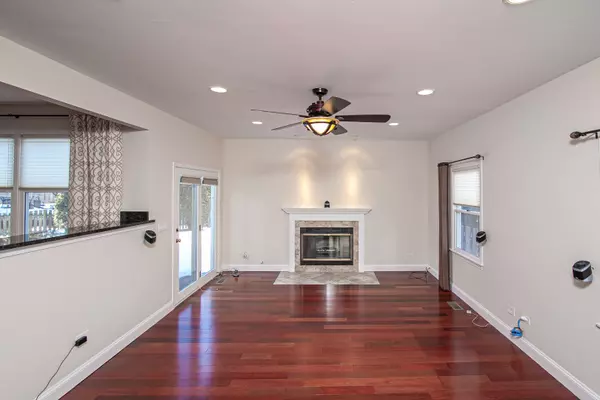$365,450
$364,900
0.2%For more information regarding the value of a property, please contact us for a free consultation.
4 Beds
2.5 Baths
2,658 SqFt
SOLD DATE : 03/23/2020
Key Details
Sold Price $365,450
Property Type Single Family Home
Sub Type Detached Single
Listing Status Sold
Purchase Type For Sale
Square Footage 2,658 sqft
Price per Sqft $137
Subdivision Cambridge Countryside
MLS Listing ID 10636199
Sold Date 03/23/20
Style Traditional
Bedrooms 4
Full Baths 2
Half Baths 1
Year Built 1993
Annual Tax Amount $10,270
Tax Year 2018
Lot Size 0.300 Acres
Lot Dimensions 79X125X41X140
Property Description
PREPARE TO BE IMPRESSED in this 2700 Sq Ft (appx) Beautifully appointed and neutrally decorated Sandhurst model in popular Cambridge Countryside. Gleaming Brazilian Cherry hardwood floors flow throughout 1st and 2nd floor as sun light floods the foyer. Step into the Separate formal living room with Crown molding and step down into adjoining Family Room. Gracious private Dining Room with wainscotting and crown molding. Updated gourmet kitchen with island seating, recess lights, stainless steel appliances including Jenn Air Cooktop, and granite counters. Step down into your cozy family room with under stair lighting, gas fireplace, 9 ft ceilings and door to deck and yard. Private first floor office/Den with built in cabinet for entertainment center adjoins mud room with door to yard. 4 spacious bedrooms upstairs include master suite with vaulted ceiling. New ('19) Spa master bath with slipper soaking tub, Custom tile shower, double vanity, walk in closet with custom cabinetry/organizers. Entertain in the partially finished basement with rec room, recessed lights, sink, washer, dryer + crawl space for additional storage. 2 car attached garage. Fully fenced yard with Aggregate patio & firepit. Wonderful inside lot location on cul-de-sac ~ friendly Neighborhood with 2 parks and tennis courts nearby. Highly desired Fremont district 79 schools and Award winning water park and Park district. The owners have taken such great care of this home you don't want to miss this one! A great place to call home ~ Schedule your appointment today!
Location
State IL
County Lake
Community Park, Tennis Court(S), Street Paved
Rooms
Basement Partial
Interior
Interior Features Vaulted/Cathedral Ceilings, Hardwood Floors, Walk-In Closet(s)
Heating Natural Gas, Forced Air
Cooling Central Air
Fireplaces Number 1
Fireplaces Type Gas Starter
Fireplace Y
Appliance Range, Dishwasher, Refrigerator, Washer, Dryer, Stainless Steel Appliance(s), Cooktop
Exterior
Exterior Feature Deck, Porch, Storms/Screens, Fire Pit
Garage Attached
Garage Spaces 2.0
Waterfront false
View Y/N true
Building
Story 2 Stories
Sewer Public Sewer
Water Public
New Construction false
Schools
High Schools Mundelein Cons High School
School District 79, 79, 120
Others
HOA Fee Include None
Ownership Fee Simple
Special Listing Condition None
Read Less Info
Want to know what your home might be worth? Contact us for a FREE valuation!

Our team is ready to help you sell your home for the highest possible price ASAP
© 2024 Listings courtesy of MRED as distributed by MLS GRID. All Rights Reserved.
Bought with Joseph Guli • Coldwell Banker Residential

"My job is to find and attract mastery-based agents to the office, protect the culture, and make sure everyone is happy! "
2600 S. Michigan Ave., STE 102, Chicago, IL, 60616, United States






