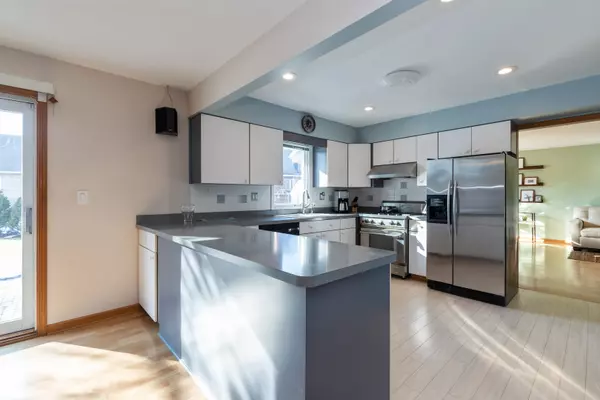$328,000
$334,900
2.1%For more information regarding the value of a property, please contact us for a free consultation.
3 Beds
2 Baths
1,446 SqFt
SOLD DATE : 04/23/2020
Key Details
Sold Price $328,000
Property Type Single Family Home
Sub Type Detached Single
Listing Status Sold
Purchase Type For Sale
Square Footage 1,446 sqft
Price per Sqft $226
Subdivision Nordic Park
MLS Listing ID 10635167
Sold Date 04/23/20
Style Ranch
Bedrooms 3
Full Baths 2
Year Built 1975
Annual Tax Amount $7,479
Tax Year 2018
Lot Size 0.317 Acres
Lot Dimensions 107X33X31134X58X114
Property Description
Here is the ranch you've been waiting for with a LOCATION, LOCATION, LOCATION to die for! Long time owners have lovingly maintained and updated this home and have enjoyed the CULDESAC LOCATION and the ability to WALK to the park! Because of the casual nature of this home, you will instantly feel welcomed. Enjoy the open concept kitchen and relax by the FIREPLACE in the spacious family room. You and your guests will be able to spread out in the over sized dining room and cozy living room! The bedrooms all feature hardwood flooring and have ample closet space. BOTH baths have been remodeled! Enjoy even more living space in the finished basement, which features a rec room, work room, storage, laundry and crawl space. Outside is a very large paver brick patio overlooking an expansive yard...all fully fenced! There are 2 sheds with electric. Other updates include windows (10 years), AC (4 years), and newer kitchen floor. Fantastic Libertyville location and great schools! Close to shopping and restaurants. Walking distance to sports and play parks. HOME WARRANTY INCLUDED!
Location
State IL
County Lake
Community Park, Street Lights, Street Paved
Rooms
Basement Full
Interior
Interior Features Bar-Dry, Hardwood Floors, Wood Laminate Floors, First Floor Bedroom, First Floor Full Bath
Heating Natural Gas, Forced Air
Cooling Central Air
Fireplaces Number 1
Fireplaces Type Wood Burning, Gas Log, Gas Starter
Fireplace Y
Appliance Range, Dishwasher, Refrigerator, Washer, Dryer, Disposal, Stainless Steel Appliance(s), Range Hood
Laundry Gas Dryer Hookup, Sink
Exterior
Exterior Feature Porch, Brick Paver Patio, Storms/Screens
Garage Attached
Garage Spaces 2.0
View Y/N true
Roof Type Asphalt
Building
Lot Description Cul-De-Sac, Fenced Yard, Landscaped, Mature Trees
Story 1 Story
Foundation Concrete Perimeter
Sewer Public Sewer
Water Public
New Construction false
Schools
Elementary Schools Copeland Manor Elementary School
Middle Schools Highland Middle School
High Schools Libertyville High School
School District 70, 70, 128
Others
HOA Fee Include None
Ownership Fee Simple
Special Listing Condition None
Read Less Info
Want to know what your home might be worth? Contact us for a FREE valuation!

Our team is ready to help you sell your home for the highest possible price ASAP
© 2024 Listings courtesy of MRED as distributed by MLS GRID. All Rights Reserved.
Bought with Daniel Timm • Baird & Warner

"My job is to find and attract mastery-based agents to the office, protect the culture, and make sure everyone is happy! "
2600 S. Michigan Ave., STE 102, Chicago, IL, 60616, United States






