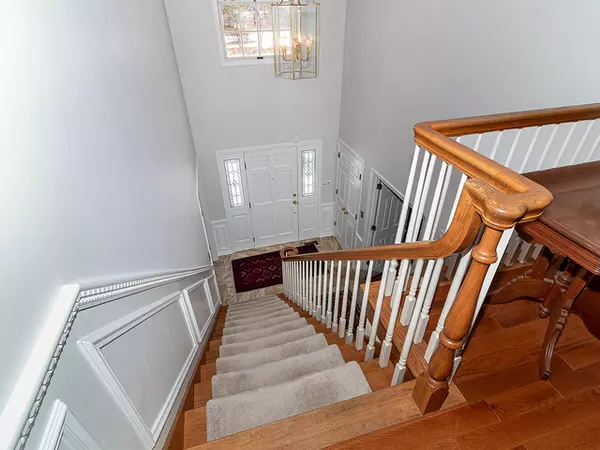$407,500
$439,900
7.4%For more information regarding the value of a property, please contact us for a free consultation.
4 Beds
2.5 Baths
3,188 SqFt
SOLD DATE : 07/13/2020
Key Details
Sold Price $407,500
Property Type Single Family Home
Sub Type Detached Single
Listing Status Sold
Purchase Type For Sale
Square Footage 3,188 sqft
Price per Sqft $127
MLS Listing ID 10638317
Sold Date 07/13/20
Style Georgian
Bedrooms 4
Full Baths 2
Half Baths 1
Year Built 1988
Annual Tax Amount $10,877
Tax Year 2018
Lot Size 1.280 Acres
Lot Dimensions 126X339X209X337
Property Description
**Award-winning St. Charles Schools** Gorgeous, meticulously maintained, freshly painted home set on private 1-1/4 acre lot just minutes from Geneva, St. Charles, Elburn and the LaFox train station. This spacious home is perfect for families and entertaining. An inviting 2-story foyer welcomes you to a large yet cozy family room with gorgeous hardwood floors and floor-to-ceiling brick fireplace. Lots of windows flood this home with light! There is even more space in separate living and dining rooms, plus a first-floor den. Large eat-in kitchen has new stainless appliances, granite counter tops and generous island with 6-burner stove. Upstairs you are greeted by a large master bedroom featuring cathedral ceiling, sitting area, fireplace and large walk in closet. Updated master bathroom has quartz counters with his and her sinks, large soaking tub, separate walk-in shower and a separate vanity area. Three additional upstairs bedrooms with large closets, an updated hall bath round and hardwood flooring round out the 2nd floor. All bedrooms have ceiling fans. Finished basement offers more living space with home theater and rec rooms, and lots of additional storage space. Large 3-car garage has utility sink. Enjoy time outdoors on your expansive, private deck with professionally landscaped yard surrounded by mature trees. Roof, gutters, asphalt driveway, and paver sidewalk all replaced 5 years ago. Welcome home to your private, country retreat!
Location
State IL
County Kane
Rooms
Basement Full
Interior
Heating Natural Gas, Forced Air
Cooling Central Air
Fireplaces Number 2
Fireplace Y
Appliance Range, Microwave, Dishwasher, Refrigerator
Exterior
Exterior Feature Deck, Invisible Fence
Garage Attached
Garage Spaces 3.0
Waterfront false
View Y/N true
Building
Story 2 Stories
Sewer Septic-Mechanical
Water Private Well
New Construction false
Schools
Elementary Schools Wasco Elementary School
Middle Schools Thompson Middle School
High Schools St Charles North High School
School District 303, 303, 303
Others
HOA Fee Include None
Ownership Fee Simple
Special Listing Condition None
Read Less Info
Want to know what your home might be worth? Contact us for a FREE valuation!

Our team is ready to help you sell your home for the highest possible price ASAP
© 2024 Listings courtesy of MRED as distributed by MLS GRID. All Rights Reserved.
Bought with Nicole Peterselli • Baird & Warner

"My job is to find and attract mastery-based agents to the office, protect the culture, and make sure everyone is happy! "
2600 S. Michigan Ave., STE 102, Chicago, IL, 60616, United States






