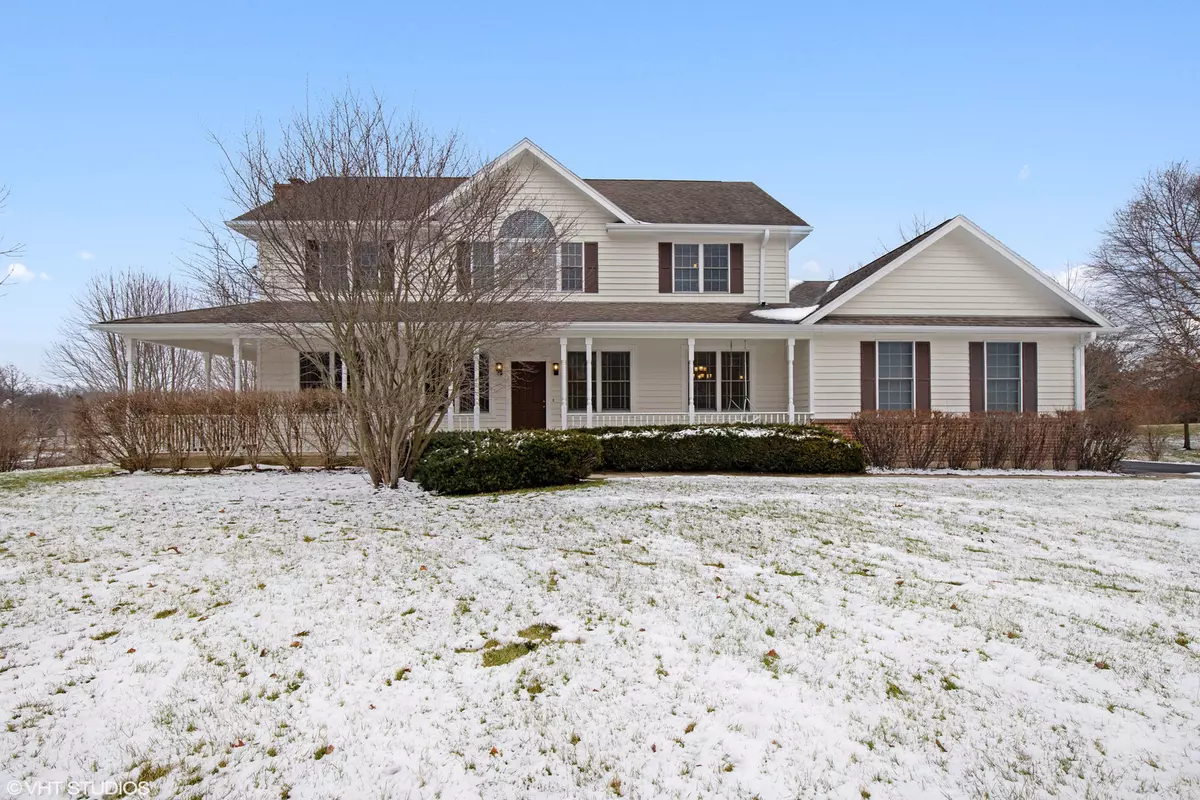$376,500
$395,000
4.7%For more information regarding the value of a property, please contact us for a free consultation.
4 Beds
3.5 Baths
2,744 SqFt
SOLD DATE : 03/16/2020
Key Details
Sold Price $376,500
Property Type Single Family Home
Sub Type Detached Single
Listing Status Sold
Purchase Type For Sale
Square Footage 2,744 sqft
Price per Sqft $137
Subdivision Willows Of Wadsworth
MLS Listing ID 10633667
Sold Date 03/16/20
Style Traditional
Bedrooms 4
Full Baths 3
Half Baths 1
HOA Fees $16/ann
Year Built 1999
Annual Tax Amount $12,901
Tax Year 2018
Lot Size 1.030 Acres
Lot Dimensions 204X41X22X135X271X176
Property Description
Beautiful home in move-in condition, with today's neutral hues. The inviting wrap-around front porch is the perfect place to enjoy your morning coffee or afternoon ice tea. Rich hardwood floors throughout most of the first floor. The gourmet kitchen has a breakfast-bar center island, granite tops, high-end stainless appliances, and a generous eating area with slider to entertainment-size deck. Open floor plan. Family room has hardwood floor and stone fireplace. Enjoy the convenience of a 1st floor mudroom with utility sink PLUS the 2nd floor laundry. Master suite has cathedral ceiling with ceiling fan, separate marble shower, his/her sinks. Finished basement adds rec room, office, full bath. Too much to list! More photos to come shortly.
Location
State IL
County Lake
Community Street Lights, Street Paved
Rooms
Basement Full, English
Interior
Interior Features Vaulted/Cathedral Ceilings, Hardwood Floors, First Floor Bedroom, Second Floor Laundry
Heating Natural Gas, Forced Air
Cooling Central Air
Fireplaces Number 1
Fireplaces Type Gas Log, Gas Starter
Fireplace Y
Appliance Range, Microwave, Dishwasher, Refrigerator, Washer, Dryer
Exterior
Exterior Feature Deck, Porch, Storms/Screens
Garage Attached
Garage Spaces 3.5
View Y/N true
Roof Type Asphalt
Building
Lot Description Corner Lot, Cul-De-Sac
Story 2 Stories
Foundation Concrete Perimeter
Sewer Septic-Private
Water Private Well
New Construction false
Schools
Elementary Schools Millburn C C School
Middle Schools Millburn C C School
High Schools Warren Township High School
School District 24, 24, 121
Others
HOA Fee Include Other
Ownership Fee Simple w/ HO Assn.
Special Listing Condition None
Read Less Info
Want to know what your home might be worth? Contact us for a FREE valuation!

Our team is ready to help you sell your home for the highest possible price ASAP
© 2024 Listings courtesy of MRED as distributed by MLS GRID. All Rights Reserved.
Bought with Jolita Vilimiene • eXp Realty

"My job is to find and attract mastery-based agents to the office, protect the culture, and make sure everyone is happy! "
2600 S. Michigan Ave., STE 102, Chicago, IL, 60616, United States






