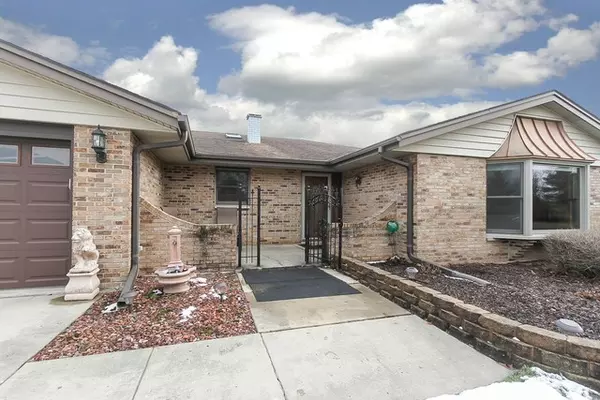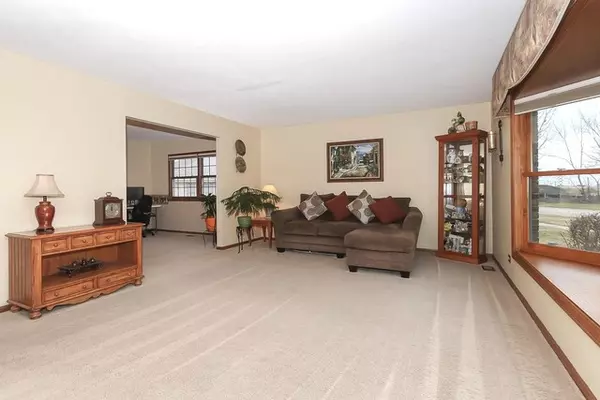$295,000
$314,900
6.3%For more information regarding the value of a property, please contact us for a free consultation.
3 Beds
2 Baths
2,329 SqFt
SOLD DATE : 04/28/2020
Key Details
Sold Price $295,000
Property Type Single Family Home
Sub Type Detached Single
Listing Status Sold
Purchase Type For Sale
Square Footage 2,329 sqft
Price per Sqft $126
Subdivision Weathersfield Of Bartlett
MLS Listing ID 10612398
Sold Date 04/28/20
Style Ranch
Bedrooms 3
Full Baths 2
Year Built 1990
Annual Tax Amount $8,023
Tax Year 2018
Lot Size 0.330 Acres
Lot Dimensions 41X135X168X135
Property Description
What's Not To Love In This Well Cared For and Meticulously Kept Ranch Home! Campanelli Built and Designed this Floor Plan to suit even the Fussiest of Buyers! Spacious Living Room and Formal Dining Room! You'll Love the Kitchen Overlooking the Family Room with Corner Brick Fireplace and Gas Logs! Gorgeous Granite Counter-tops in Kitchen! Stainless Steel Refrigerator, Stove, and Range Hood less than 2 years! Super Spacious Bedrooms and Two Full Baths! Roof was replaced in 2005! Garage Door and Opener (2013)! Siding, Soffits, Fascia, & Oversized Gutters & Downspouts were Replaced and Upgraded less than 10 Years ago! Lennox 98% Efficient Furnace and AC (2010)! Water heater (2017)! Carpeting in Living Room (2018! Custom Hunter Douglas Shades (2018)! Patio Door and Marvin Bay Window in Living Room (2018)! Anderson Windows Throughout! Wonderful Private Back Yard Boasts PVC Fencing, Great Patio for Entertaining, Gazebo and Above Ground Pool! Shed for Extra Storage! Easy Pull Down Staircase in Attached Garage to Attic Allows For All the Storage You'll Ever Need! All This and No Stairs!!! What a Great Place to Call Home...
Location
State IL
County Du Page
Community Sidewalks, Street Lights, Street Paved
Rooms
Basement None
Interior
Interior Features Skylight(s), Hardwood Floors, First Floor Bedroom, First Floor Laundry, First Floor Full Bath
Heating Natural Gas, Forced Air
Cooling Central Air
Fireplaces Number 1
Fireplaces Type Attached Fireplace Doors/Screen, Gas Log, Gas Starter
Fireplace Y
Appliance Range, Refrigerator, Washer, Dryer, Disposal, Range Hood
Exterior
Exterior Feature Patio, Above Ground Pool, Storms/Screens
Garage Attached
Garage Spaces 2.5
Pool above ground pool
Waterfront false
View Y/N true
Roof Type Asphalt
Building
Lot Description Fenced Yard
Story 1 Story
Foundation Concrete Perimeter
Sewer Public Sewer
Water Public
New Construction false
Schools
Elementary Schools Liberty Elementary School
Middle Schools Kenyon Woods Middle School
High Schools South Elgin High School
School District 46, 46, 46
Others
HOA Fee Include None
Ownership Fee Simple
Special Listing Condition None
Read Less Info
Want to know what your home might be worth? Contact us for a FREE valuation!

Our team is ready to help you sell your home for the highest possible price ASAP
© 2024 Listings courtesy of MRED as distributed by MLS GRID. All Rights Reserved.
Bought with Magdalena Malyszko • Homesmart Connect LLC

"My job is to find and attract mastery-based agents to the office, protect the culture, and make sure everyone is happy! "
2600 S. Michigan Ave., STE 102, Chicago, IL, 60616, United States






