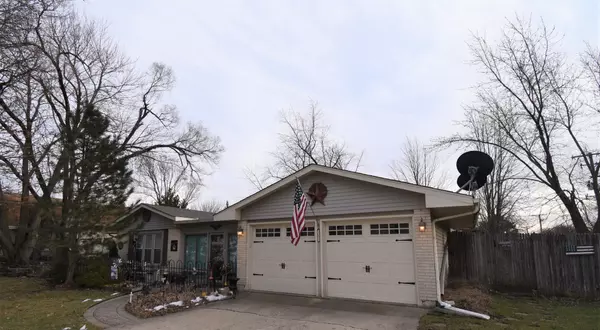$200,000
$202,000
1.0%For more information regarding the value of a property, please contact us for a free consultation.
3 Beds
1.5 Baths
1,840 SqFt
SOLD DATE : 05/07/2020
Key Details
Sold Price $200,000
Property Type Single Family Home
Sub Type Detached Single
Listing Status Sold
Purchase Type For Sale
Square Footage 1,840 sqft
Price per Sqft $108
Subdivision Indian Oaks
MLS Listing ID 10607634
Sold Date 05/07/20
Style Ranch
Bedrooms 3
Full Baths 1
Half Baths 1
Year Built 1969
Tax Year 2018
Lot Size 10,018 Sqft
Lot Dimensions 81 X 130
Property Description
Make this lovely, well cared for 3 bedroom spacious brick and vinyl ranch style home on large corner lot in Indian Oaks subdivision yours today! Surrounded by shade trees and boasting attractive curb appeal this solid built home offers a spacious 20 x 12 bonus room in both the front and the back of home! Step into the 240 sq. ft. enclosed porch area featuring insulated windows and two skylights currently used as a sitting area. The bright and cheerful eat-in kitchen includes all appliances. The combined living and dining rooms feature southern exposure and views of the spacious back yard deck, 6 person hot tub and fire pit area. Newer carpet in hallway and bedrooms including the large master bedroom with walk-in closet and remodeled bath. Total tear off roof in 2018, Furnace, AC, water heater, wood laminate flooring, garage doors all replaced in the last 5 years! Windows replaced within the last 10 years. Bonus/family room in back corner of the home is currently being used as 4th bedroom and has access to back yard. 2nd access door from utility/laundry room leads to spacious side yard gated for dog run and features 2 large storage sheds! 2 Year Winner of the Village of Bolingbrook Beautification Award! One Year Home Warranty Included! Great Bolingbrook location walking distance to schools, parks and the Bolingbrook Aquatic Center. Just minutes to I-355 and I-55 Expressways. A lot of HOME for the price! Don't delay, call your REALTOR today! "AGENTS AND/OR PERSPECTIVE BUYERS EXPOSED TO COVID 19 OR WITH A COUGH OR FEVER ARE NOT TO ENTER THE HOME UNTIL THEY RECEIVE MEDICAL CLEARANCE."
Location
State IL
County Will
Community Curbs, Sidewalks, Street Lights, Street Paved
Rooms
Basement None
Interior
Interior Features Skylight(s), Wood Laminate Floors
Heating Natural Gas, Forced Air
Cooling Central Air
Fireplace N
Appliance Range, Dishwasher, Refrigerator, Washer, Dryer, Disposal
Exterior
Exterior Feature Deck, Hot Tub
Parking Features Attached
Garage Spaces 2.0
View Y/N true
Roof Type Asphalt
Building
Lot Description Corner Lot, Fenced Yard
Story 1 Story
Foundation Concrete Perimeter
Sewer Public Sewer
Water Public
New Construction false
Schools
School District 365U, 365U, 365U
Others
HOA Fee Include None
Ownership Fee Simple
Special Listing Condition Home Warranty
Read Less Info
Want to know what your home might be worth? Contact us for a FREE valuation!

Our team is ready to help you sell your home for the highest possible price ASAP
© 2025 Listings courtesy of MRED as distributed by MLS GRID. All Rights Reserved.
Bought with Gloria Greuel • Su Familia Real Estate
"My job is to find and attract mastery-based agents to the office, protect the culture, and make sure everyone is happy! "
2600 S. Michigan Ave., STE 102, Chicago, IL, 60616, United States






