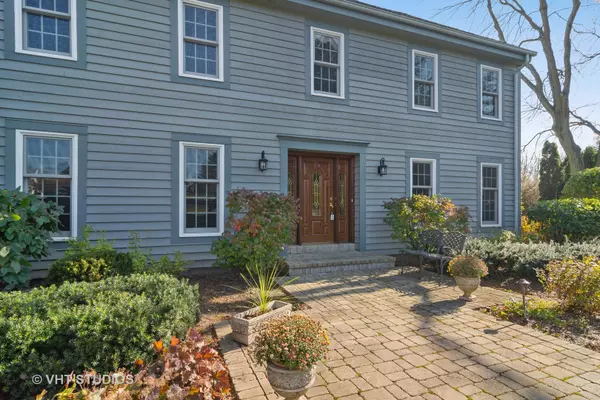$558,250
$585,000
4.6%For more information regarding the value of a property, please contact us for a free consultation.
5 Beds
3.5 Baths
3,342 SqFt
SOLD DATE : 03/20/2020
Key Details
Sold Price $558,250
Property Type Single Family Home
Sub Type Detached Single
Listing Status Sold
Purchase Type For Sale
Square Footage 3,342 sqft
Price per Sqft $167
Subdivision Stockbridge Farms
MLS Listing ID 10607961
Sold Date 03/20/20
Style Colonial
Bedrooms 5
Full Baths 3
Half Baths 1
HOA Fees $71/mo
Year Built 1986
Annual Tax Amount $18,728
Tax Year 2018
Lot Size 3.330 Acres
Lot Dimensions 602X385X766X128
Property Description
Own a private retreat set on over three professionally landscaped acres, with spectacular views and wide open space for family entertainment. Set on a cul-de-sac, this traditional center entrance colonial invites you into a flowing open floor plan with a renovated kitchen and family room. The kitchen boasts a large island with plenty of seating, custom cabinetry and extensive counter space. Upgraded appliances, granite counters, backsplash, and farmhouse sink make this kitchen functional for every cook. The open floor plan flows easily into the breakfast and family rooms with stunning views of the deck and yard. Newer Marvin windows and doors brings the outdoors in, making for a bright and warm feeling to the home. HW floors through most of first floor, and new lighting in foyer and dining room. The welcoming master suite features a peaceful master bedroom with cathedral ceiling, walk-in closet, fully renovated master bath with separate shower and soaking tub. Three additional bedrooms and renovated hall bath plus loft study area makes this home perfect for family living. The first floor laundry room has been recently renovated. A full walk-out basement with tall ceilings offers an additional 1,500 square feet of finished living space, with recreation room, bar, bedroom, full bath and office. Plenty of storage in utility room. The three car garage has a new epoxy floor and plenty of space for storage. Perfectly maintained and upgraded by original owners, in a wonderful Long Grove neighborhood in District 96/Stevenson HS district. Make this home your own.
Location
State IL
County Lake
Rooms
Basement Full, Walkout
Interior
Interior Features Vaulted/Cathedral Ceilings, Skylight(s), Hardwood Floors, In-Law Arrangement, First Floor Laundry
Heating Natural Gas, Forced Air
Cooling Central Air
Fireplaces Number 1
Fireplace Y
Appliance Double Oven, Range, Microwave, Dishwasher, Washer, Dryer
Exterior
Exterior Feature Deck
Parking Features Attached
Garage Spaces 3.0
View Y/N true
Roof Type Shake
Building
Lot Description Cul-De-Sac
Story 3 Stories
Foundation Concrete Perimeter
Sewer Septic-Private
Water Private Well
New Construction false
Schools
Elementary Schools Country Meadows Elementary Schoo
Middle Schools Woodlawn Middle School
High Schools Adlai E Stevenson High School
School District 96, 96, 125
Others
HOA Fee Include Other
Ownership Fee Simple w/ HO Assn.
Special Listing Condition None
Read Less Info
Want to know what your home might be worth? Contact us for a FREE valuation!

Our team is ready to help you sell your home for the highest possible price ASAP
© 2025 Listings courtesy of MRED as distributed by MLS GRID. All Rights Reserved.
Bought with Brett Larson • Redfin Corporation
"My job is to find and attract mastery-based agents to the office, protect the culture, and make sure everyone is happy! "
2600 S. Michigan Ave., STE 102, Chicago, IL, 60616, United States






