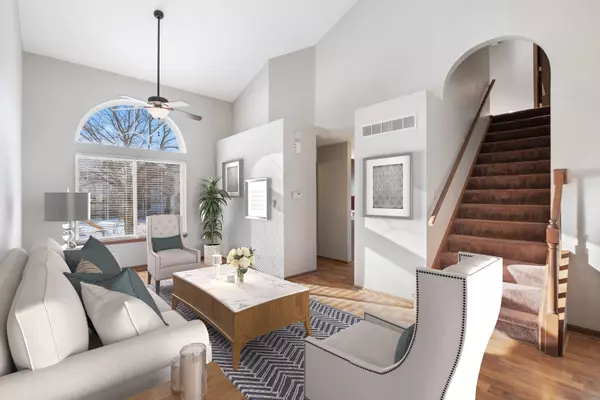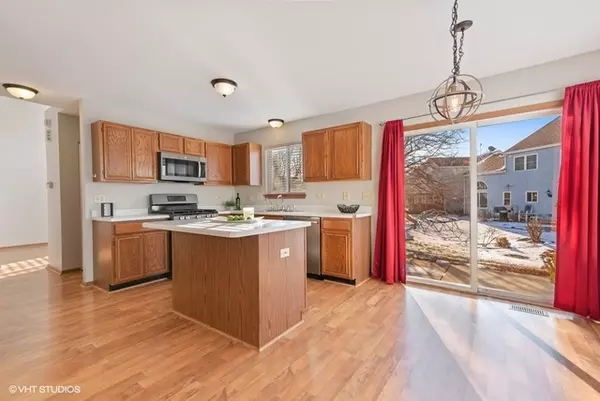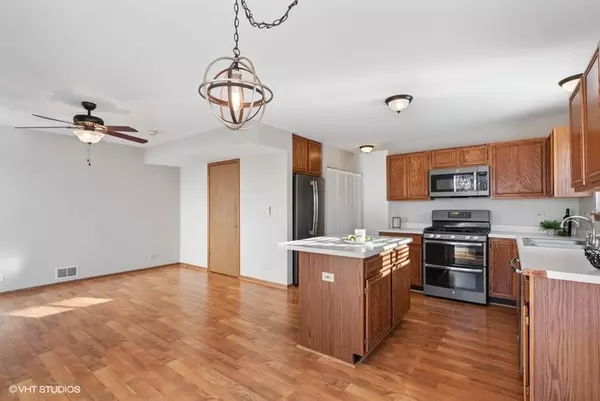$220,000
$224,900
2.2%For more information regarding the value of a property, please contact us for a free consultation.
3 Beds
1.5 Baths
1,503 SqFt
SOLD DATE : 02/28/2020
Key Details
Sold Price $220,000
Property Type Single Family Home
Sub Type Detached Single
Listing Status Sold
Purchase Type For Sale
Square Footage 1,503 sqft
Price per Sqft $146
Subdivision Spring Lake Farms
MLS Listing ID 10603530
Sold Date 02/28/20
Style Traditional
Bedrooms 3
Full Baths 1
Half Baths 1
HOA Fees $10/ann
Year Built 1994
Annual Tax Amount $4,819
Tax Year 2018
Lot Size 5,401 Sqft
Lot Dimensions 68X80X289X83
Property Description
Well maintained, charming 3 bedroom home in the heart of Lake in the Hills!!! Sitting in a perfect cul-de-sac location, this cheerful home boasts all the amenities your looking for! 2 story foyer, family and dining room greet you as you enter. Open layout offers many possibilities for this space. Bring your creativity for any and all design/function needs, can be also a lovely great room with ample sitting areas. Updated powder room, laminate flooring and freshly painted first floor are perfect finishing touches to this residence. Open kitchen concept with newer charcoal stainless steel appliances. You won't disappointed with all the amenities, including a double oven. The open concept kitchen is ideal for entertaining!!! Eat in area off the kitchen overlooks a patio and lovely backyard. Fantastic warm family room complete the space with a fireplace right off the kitchen area. The ambiance is delightful! Imagine cooking or entertaining with fireplace roaring on chilly nights! Or having dinner el fresco in the summer. So many ways to enjoy this home! Upstairs you will find 3 large bedrooms with ample closet space. Large upgraded full bathroom in a central location! Finished full basement, with a large game area and an office or gym. Nuts and bolts are newer too: garage doors & water heater. Roof was replaced in 2015. Turnkey and ready to go. This desirable home offers so much for the price and is in coveted Huntley school district! Come and enjoy this inviting home with it's nice features and lifestyle!
Location
State IL
County Mc Henry
Community Sidewalks, Street Lights, Street Paved
Rooms
Basement Full
Interior
Interior Features Vaulted/Cathedral Ceilings, Wood Laminate Floors, First Floor Laundry
Heating Natural Gas, Forced Air
Cooling Central Air
Fireplaces Number 1
Fireplaces Type Wood Burning, Gas Starter
Fireplace Y
Appliance Range, Dishwasher, Refrigerator, Washer, Dryer, Stainless Steel Appliance(s)
Exterior
Exterior Feature Patio
Garage Attached
Garage Spaces 2.0
View Y/N true
Roof Type Asphalt
Building
Lot Description Cul-De-Sac
Story 2 Stories
Foundation Concrete Perimeter
Sewer Public Sewer
Water Public
New Construction false
Schools
High Schools Huntley High School
School District 158, 158, 158
Others
HOA Fee Include Insurance
Ownership Fee Simple
Special Listing Condition None
Read Less Info
Want to know what your home might be worth? Contact us for a FREE valuation!

Our team is ready to help you sell your home for the highest possible price ASAP
© 2024 Listings courtesy of MRED as distributed by MLS GRID. All Rights Reserved.
Bought with Ivonne Payes • Re/Max American Dream

"My job is to find and attract mastery-based agents to the office, protect the culture, and make sure everyone is happy! "
2600 S. Michigan Ave., STE 102, Chicago, IL, 60616, United States






