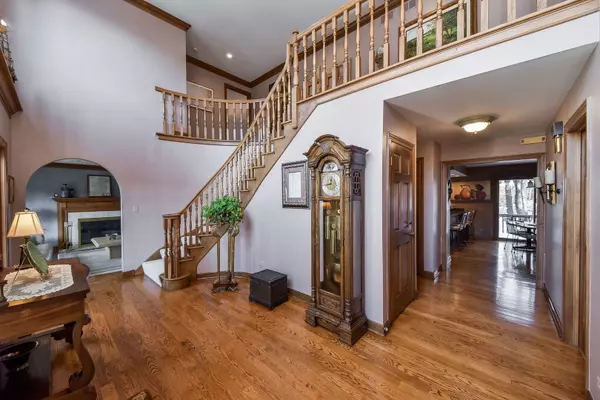$705,000
$750,000
6.0%For more information regarding the value of a property, please contact us for a free consultation.
6 Beds
5.5 Baths
5,900 SqFt
SOLD DATE : 06/30/2020
Key Details
Sold Price $705,000
Property Type Single Family Home
Sub Type Detached Single
Listing Status Sold
Purchase Type For Sale
Square Footage 5,900 sqft
Price per Sqft $119
Subdivision Maryknoll
MLS Listing ID 10585040
Sold Date 06/30/20
Style Tudor
Bedrooms 6
Full Baths 5
Half Baths 1
HOA Fees $33/ann
Year Built 1985
Annual Tax Amount $18,640
Tax Year 2018
Lot Size 0.397 Acres
Lot Dimensions 160 X 113
Property Description
Welcome to Maryknoll Estates! This incredible custom-built home features a floorplan for today's lifestyle! Welcome into an impressive entryway with glass, stone, and wood detailing, gather friends and family in the open concept floor plan, enjoy nature on the multiple decks, and entertain in the full walk-out basement, you will be proud to call this your home! This home has been meticulously maintained from top to bottom, 6 bedrooms, 5 1/2 bathrooms, 4 fireplaces, 3 car garage, this estate would be over $1Mil to build with this quality. Beautiful white kitchen with stunning granite countertops, huge pantry & planning desk, spacious family room with sliding glass doors to exterior deck and sunroom! Gleaming hardwood floors in the living room, dining room & kitchen! Master bedroom with a private balcony, his & her walk-in closet, en-suite features a whirlpool tub & separate shower. Every bedroom is large, spacious closets, beautiful sunlight shines in! The main floor bedroom features a full bathroom! Incredible walk-out basement with a full bar, fireplace, pool table area, full bathroom, playroom & huge storage! Every window in the back overlooks the incredible professionally landscaped retreat with a private Koi pond, gazebo, porch, fire pit, and 54 spruce trees adjacent to a nature area with walking paths. This home is a rare find, you will be so impressed! Welcome Home!
Location
State IL
County Du Page
Community Park, Lake, Curbs, Sidewalks, Street Lights, Street Paved
Rooms
Basement Full, Walkout
Interior
Interior Features Vaulted/Cathedral Ceilings, Bar-Wet, Hardwood Floors, First Floor Bedroom, First Floor Laundry, First Floor Full Bath
Heating Natural Gas
Cooling Central Air
Fireplaces Number 4
Fireplaces Type Gas Starter
Fireplace Y
Appliance Double Oven, Range, Microwave, Dishwasher, High End Refrigerator, Washer, Dryer, Disposal, Wine Refrigerator
Exterior
Exterior Feature Balcony, Deck, Patio, Porch, Screened Patio, Fire Pit
Garage Attached
Garage Spaces 3.5
View Y/N true
Roof Type Asphalt
Building
Lot Description Cul-De-Sac, Nature Preserve Adjacent, Landscaped, Pond(s)
Story 2 Stories
Foundation Concrete Perimeter
Sewer Public Sewer, Sewer-Storm
Water Lake Michigan
New Construction false
Schools
Elementary Schools Park View Elementary School
Middle Schools Glen Crest Middle School
High Schools Glenbard South High School
School District 89, 89, 87
Others
HOA Fee Include Other
Ownership Fee Simple
Special Listing Condition None
Read Less Info
Want to know what your home might be worth? Contact us for a FREE valuation!

Our team is ready to help you sell your home for the highest possible price ASAP
© 2024 Listings courtesy of MRED as distributed by MLS GRID. All Rights Reserved.
Bought with Jeffrey Lowe • Compass

"My job is to find and attract mastery-based agents to the office, protect the culture, and make sure everyone is happy! "
2600 S. Michigan Ave., STE 102, Chicago, IL, 60616, United States






