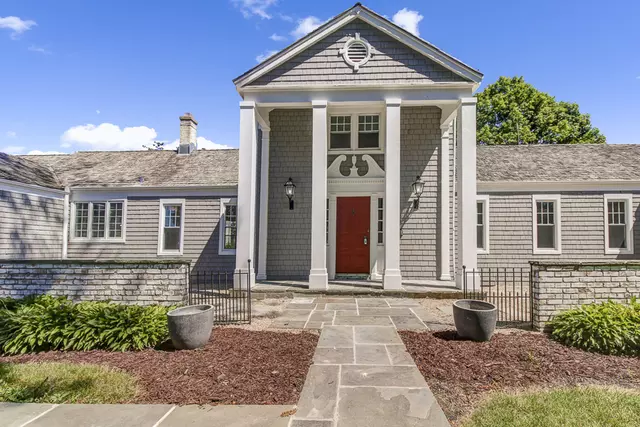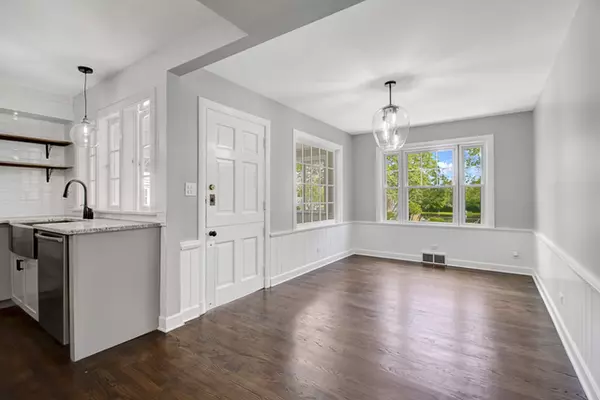$725,000
$799,900
9.4%For more information regarding the value of a property, please contact us for a free consultation.
7 Beds
6.5 Baths
4,564 SqFt
SOLD DATE : 05/13/2020
Key Details
Sold Price $725,000
Property Type Single Family Home
Sub Type Detached Single
Listing Status Sold
Purchase Type For Sale
Square Footage 4,564 sqft
Price per Sqft $158
Subdivision Nickels & Dimes
MLS Listing ID 10599699
Sold Date 05/13/20
Style Farmhouse
Bedrooms 7
Full Baths 6
Half Baths 1
HOA Fees $50/ann
Year Built 1898
Annual Tax Amount $24,518
Tax Year 2018
Lot Size 2.300 Acres
Lot Dimensions 100188
Property Description
Embrace the majesty of this exquisitely remodeled luxury home on a sprawling 2.3 acres w/breathtaking pond views. After stepping into your grand entrance, you'll find that no detail has been overlooked. Features gourmet kitchen w/high end SS appliances, double ovens, 2 SS farmhouse sinks, & massive island. This is the ultimate entertainer's dream w/pond views from almost every room, and multiple new paver patios; including the master suite w/its own. Look no further to find the ultimate family room for gathering; centrally located & featuring a FP w/built-ins. With 7 beds & over 6 baths, there's no lack of space in this stunning home. There's additional living space in the finished basement which includes an exercise rm, rec rm, steam shower, & sauna. Featuring a 6 car garage with newly epoxied floors, car aficionados look no further. HOME WARRANTY INCLUDED. MOTIVATED SELLER!!! Look no further, THIS IS THE ONE!!!
Location
State IL
County Lake
Community Lake, Street Lights, Street Paved
Rooms
Basement Full
Interior
Interior Features Sauna/Steam Room, Hardwood Floors, In-Law Arrangement, First Floor Full Bath, Built-in Features, Walk-In Closet(s)
Heating Natural Gas
Cooling Central Air
Fireplaces Number 2
Fireplaces Type Wood Burning
Fireplace Y
Appliance Double Oven, Range, Microwave, Dishwasher, High End Refrigerator, Disposal, Stainless Steel Appliance(s), Wine Refrigerator, Range Hood
Exterior
Exterior Feature Patio, Porch, Brick Paver Patio
Parking Features Attached
Garage Spaces 6.0
View Y/N true
Roof Type Shake
Building
Lot Description Cul-De-Sac, Landscaped, Pond(s), Mature Trees
Story 1.5 Story
Sewer Public Sewer
Water Public
New Construction false
Schools
School District 68, 68, 128
Others
HOA Fee Include Insurance
Ownership Fee Simple w/ HO Assn.
Special Listing Condition Home Warranty
Read Less Info
Want to know what your home might be worth? Contact us for a FREE valuation!

Our team is ready to help you sell your home for the highest possible price ASAP
© 2025 Listings courtesy of MRED as distributed by MLS GRID. All Rights Reserved.
Bought with Laura Reilly • Baird & Warner
"My job is to find and attract mastery-based agents to the office, protect the culture, and make sure everyone is happy! "
2600 S. Michigan Ave., STE 102, Chicago, IL, 60616, United States






