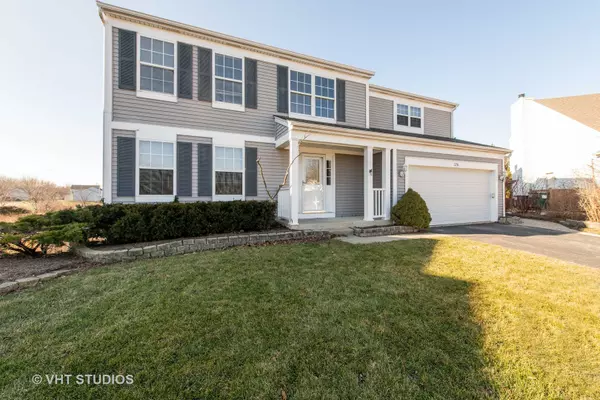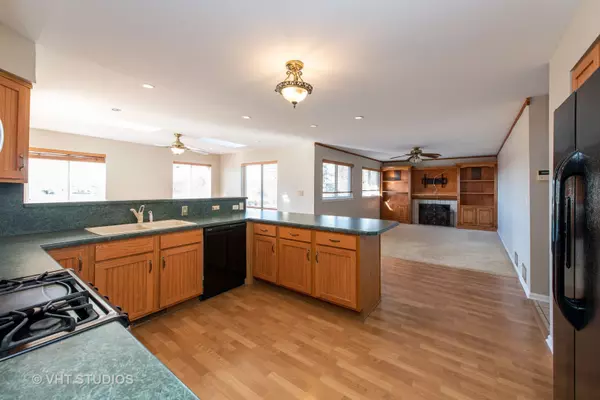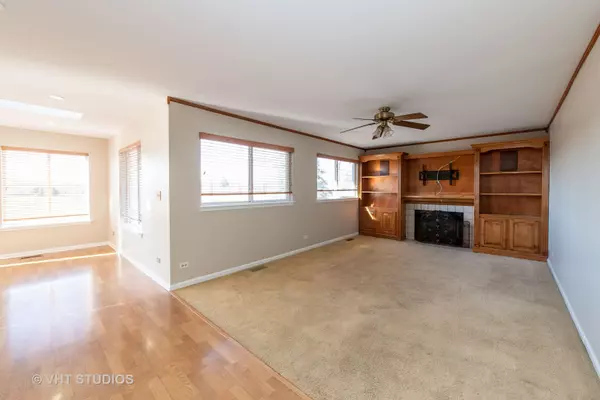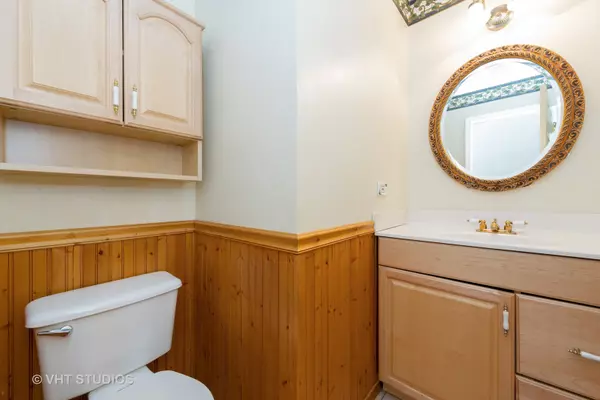$228,500
$240,000
4.8%For more information regarding the value of a property, please contact us for a free consultation.
5 Beds
2.5 Baths
2,408 SqFt
SOLD DATE : 02/28/2020
Key Details
Sold Price $228,500
Property Type Single Family Home
Sub Type Detached Single
Listing Status Sold
Purchase Type For Sale
Square Footage 2,408 sqft
Price per Sqft $94
Subdivision Deer Point Trails
MLS Listing ID 10596070
Sold Date 02/28/20
Bedrooms 5
Full Baths 2
Half Baths 1
Year Built 1998
Annual Tax Amount $3
Tax Year 2018
Lot Size 7,405 Sqft
Lot Dimensions 17X19X36X117X89X95
Property Description
Terrific freshly painted home with beautiful views of the preserves. Located on a cul-de-sac, this 5-bedroom home offers a finished walkout basement with an extended 3 seasons room. Open floor plan with a spacious kitchen that features a sunroom for dining and enjoying views of the preserves. Separate dining room and living room. Upstairs offers 4 large bedrooms. Master has large walk-in closet and separate private bath. Finished walkout basement has a soundproof room that can be used as a 5th bedroom, office, or music room. Walkout basement is 1100 square feet of additional livable space with 3 seasons room that opens to the fenced in private yard. Desirable location with Grayslake schools, nearby commuter train, shops and fabulous restaurants. Enjoy the bike path that connects to several trails! Fabulous home, terrific location and the seller wants an offer asap! 2018 TAXES are $12,339.71. Please see brokers notes for explanation. See it today!!
Location
State IL
County Lake
Community Sidewalks, Street Lights, Street Paved
Rooms
Basement Full, Walkout
Interior
Interior Features Bar-Dry, Wood Laminate Floors, In-Law Arrangement, Second Floor Laundry
Heating Natural Gas, Forced Air
Cooling Central Air
Fireplaces Number 1
Fireplace Y
Appliance Range, Microwave, Dishwasher, Refrigerator, Washer, Dryer
Exterior
Exterior Feature Patio
Garage Attached
Garage Spaces 2.0
View Y/N true
Roof Type Asphalt
Building
Lot Description Cul-De-Sac, Fenced Yard, Forest Preserve Adjacent, Landscaped, Water View, Wooded
Story 2 Stories
Foundation Concrete Perimeter
Sewer Public Sewer
Water Community Well
New Construction false
Schools
High Schools Grayslake Central High School
School District 46, 46, 127
Others
HOA Fee Include None
Ownership Fee Simple
Special Listing Condition None
Read Less Info
Want to know what your home might be worth? Contact us for a FREE valuation!

Our team is ready to help you sell your home for the highest possible price ASAP
© 2024 Listings courtesy of MRED as distributed by MLS GRID. All Rights Reserved.
Bought with Jennifer Place • Berkshire Hathaway HomeServices Chicago

"My job is to find and attract mastery-based agents to the office, protect the culture, and make sure everyone is happy! "
2600 S. Michigan Ave., STE 102, Chicago, IL, 60616, United States






