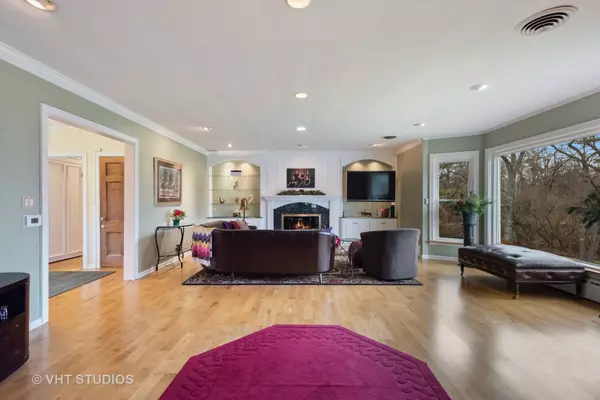$578,000
$585,000
1.2%For more information regarding the value of a property, please contact us for a free consultation.
4 Beds
3.5 Baths
2,966 SqFt
SOLD DATE : 03/04/2020
Key Details
Sold Price $578,000
Property Type Single Family Home
Sub Type Detached Single
Listing Status Sold
Purchase Type For Sale
Square Footage 2,966 sqft
Price per Sqft $194
Subdivision Arboretum Estates East
MLS Listing ID 10590423
Sold Date 03/04/20
Style Ranch
Bedrooms 4
Full Baths 3
Half Baths 1
Year Built 1953
Annual Tax Amount $12,218
Tax Year 2018
Lot Size 1.828 Acres
Lot Dimensions 79626
Property Description
Fantastic 4 bed 3.5 bath rare opportunity set on 1.8 acres! The breathtaking professional landscaping surrounds your every step from the flagstone front walkway and beveled glass front door to the amazing "wall-of-windows" view from the living room and dining room! This inviting and updated midcentury modern jewel with gleaming hardwood flooring flowing throughout the main living areas along with bright natural lighting and canned lighting has been meticulously maintained. The large Master Suite boasts a warm fireplace, vaulted ceilings, furniture quality bookcase built-ins, a Whirlpool bath, double head steam shower, a set of walk-in closets, and a private maintenance free deck just out the sliding glass doors. Three generous sized bedrooms and 2 additional main floor full baths offer efficiency and convenience. Relax after work and enjoy the beautiful wood burning fireplace with stunning views from the living room. The eat-in kitchen with bright solar tube skylights, beautiful antique white and glass kitchen cabinets, hard surface counters and newer Stainless Steel kitchen appliances provides abundant prep and cooking space to host an evening of entertaining from the large dining room flowing out to the Sun Room, paver patio and park-like fenced backyard. Night stargazing is ideal and encouraged on this quiet 1.8 acre estate! Your family and guests will find it easy to park with 4 garage spaces, an extra parking pad and driveway spaces. For a cozy family movie night - don't miss the finished basement with movie projector, surround sound, wood burning fireplace and an extra 1/2 bath and office space for added convenience! Stainless Steel kitchen appliances, washer & dryer, hot water tanks, energy efficient windows and more all within the past few years! Please take note - there is both a 1st floor In-Law Suite and a 1st Floor Master Wing here! And bonus - much of the furniture conveys if desired. Arboretum Estates East offers a quiet retreat of upscale homes with large lots throughout - and yet it's only minutes from excellent private and public schools, downtown Glen Ellyn, expressways, shopping, fine dining, the Arboretum and more! Welcome home to Glen Ellyn!
Location
State IL
County Du Page
Community Street Paved
Rooms
Basement Full
Interior
Interior Features Vaulted/Cathedral Ceilings, Skylight(s), Hardwood Floors, First Floor Bedroom, First Floor Laundry, First Floor Full Bath, Built-in Features, Walk-In Closet(s)
Heating Natural Gas, Steam, Baseboard
Cooling Central Air
Fireplaces Number 3
Fireplaces Type Wood Burning, Electric
Fireplace Y
Appliance Range, Microwave, Dishwasher, Refrigerator, Washer, Dryer, Stainless Steel Appliance(s), Water Softener Owned
Exterior
Exterior Feature Deck, Patio, Porch
Garage Attached
Garage Spaces 4.0
View Y/N true
Roof Type Asphalt
Building
Lot Description Fenced Yard, Landscaped
Story 1 Story
Foundation Concrete Perimeter
Sewer Septic-Private
Water Private Well
New Construction false
Schools
Elementary Schools Westfield Elementary School
Middle Schools Glen Crest Middle School
High Schools Glenbard South High School
School District 89, 89, 87
Others
HOA Fee Include None
Ownership Fee Simple
Special Listing Condition List Broker Must Accompany
Read Less Info
Want to know what your home might be worth? Contact us for a FREE valuation!

Our team is ready to help you sell your home for the highest possible price ASAP
© 2024 Listings courtesy of MRED as distributed by MLS GRID. All Rights Reserved.
Bought with Linda Conforti • Jameson Sotheby's International Realty

"My job is to find and attract mastery-based agents to the office, protect the culture, and make sure everyone is happy! "
2600 S. Michigan Ave., STE 102, Chicago, IL, 60616, United States






