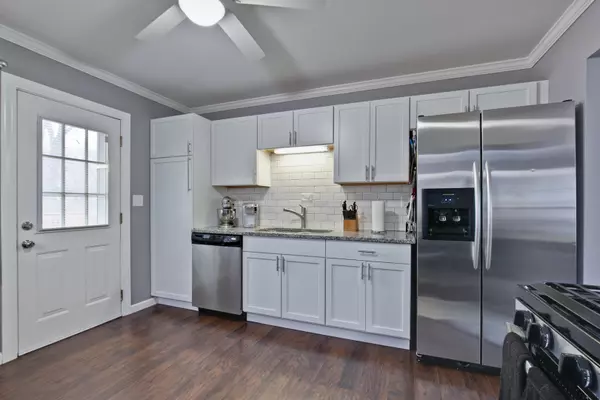$290,000
$299,900
3.3%For more information regarding the value of a property, please contact us for a free consultation.
4 Beds
2.5 Baths
1,386 SqFt
SOLD DATE : 01/15/2020
Key Details
Sold Price $290,000
Property Type Single Family Home
Sub Type Detached Single
Listing Status Sold
Purchase Type For Sale
Square Footage 1,386 sqft
Price per Sqft $209
Subdivision Hanover Highlands
MLS Listing ID 10585649
Sold Date 01/15/20
Bedrooms 4
Full Baths 2
Half Baths 1
Year Built 1970
Annual Tax Amount $5,080
Tax Year 2017
Lot Size 8,123 Sqft
Lot Dimensions 8125
Property Description
Honey Stop The Car!!This Home Features 4 Bedroom 2 1/2 Bath With Lower Level All Just Freshly Painted. Top Rated Schaumburg Schools With Path To Grade School Across The Street. Kitchen Updated With White Cabinetry, Pantry Cabinet With Pull Out Shelves, Granite Countertops, Stainless Steel Appliances And Breakfast Bar. Dining Room New Chandelier And Newer Sliding Door Leading Out To Huge 24 X 24 Deck Just Freshly Painted With New Spindles. Living Room With Abundance Of Sunshine, New Flooring & Curtains. Master Bedroom His And Hers Closets With Full Master Bath With New Vanity, Granite Countertop & Water Efficient Toilet. Hall Bathroom Remodeled In 2018 With White Vanity, New Bathtub, Toilet & Ceramic Tile Flooring. Lower Level Features Brand New Powder Room, New Flooring & Brick Gas Fireplace. Laundry Room Updated With Utility Sink, Newer Washer & Dryer Plus Cabinetry. 2 Car Heated Attached Garage With Newer Garage Door And Opener Just Painted Plus Garage Floor Painted. New Brick Retaining Wall, Newer Railing On Front Porch, New Interior 6 Panel Doors, New Ceiling Fans, Led Lighting Throughout, New Honeywell Smart Thermostat, New Curtains, Newer Laminate, Bamboo & Vinyl Flooring, Newer Sump Pump, Newer Hot Water Heater, New Smoke Detectors & Carbon Monoxide Detectors. Pull Down Stairs For Attic Make It Easy Access For Extra Storage. Backyard Has 12 X 12 Shed And Fully Fenced Yard. Easy Access To Expressways. Nothing Has Been Overlooked Come Call This Place Home!!!
Location
State IL
County Cook
Rooms
Basement Full
Interior
Interior Features Wood Laminate Floors, First Floor Full Bath
Heating Natural Gas, Forced Air
Cooling Central Air
Fireplaces Number 1
Fireplaces Type Gas Log, Gas Starter
Fireplace Y
Appliance Range, Microwave, Dishwasher, Refrigerator, Washer, Dryer, Stainless Steel Appliance(s)
Exterior
Garage Attached
Garage Spaces 2.0
Waterfront false
View Y/N true
Roof Type Asphalt
Building
Story Raised Ranch
Foundation Concrete Perimeter
Sewer Public Sewer
Water Lake Michigan, Public
New Construction false
Schools
Elementary Schools Anne Fox Elementary School
Middle Schools Jane Addams Junior High School
High Schools Hoffman Estates High School
School District 54, 54, 211
Others
HOA Fee Include None
Ownership Fee Simple
Special Listing Condition None
Read Less Info
Want to know what your home might be worth? Contact us for a FREE valuation!

Our team is ready to help you sell your home for the highest possible price ASAP
© 2024 Listings courtesy of MRED as distributed by MLS GRID. All Rights Reserved.
Bought with Chad Haug • C Edwards Real Estate

"My job is to find and attract mastery-based agents to the office, protect the culture, and make sure everyone is happy! "
2600 S. Michigan Ave., STE 102, Chicago, IL, 60616, United States






