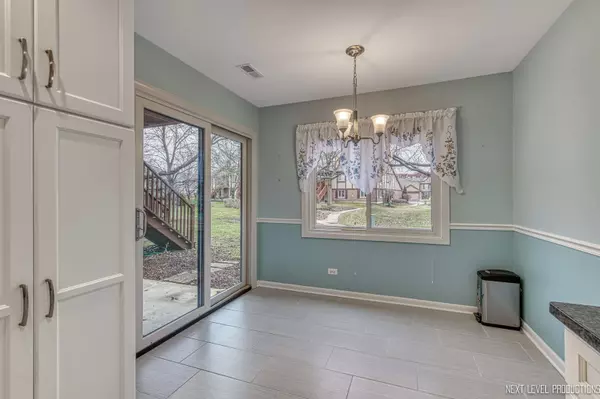$177,000
$175,000
1.1%For more information regarding the value of a property, please contact us for a free consultation.
2 Beds
2 Baths
1,189 SqFt
SOLD DATE : 12/27/2019
Key Details
Sold Price $177,000
Property Type Condo
Sub Type Condo
Listing Status Sold
Purchase Type For Sale
Square Footage 1,189 sqft
Price per Sqft $148
Subdivision Butterfield Manor
MLS Listing ID 10578469
Sold Date 12/27/19
Bedrooms 2
Full Baths 2
HOA Fees $313/mo
Year Built 1981
Annual Tax Amount $760
Tax Year 2018
Lot Dimensions COMMON
Property Description
Highly desirable and hard to find First Floor Ranch in Butterfield Manor. The sunny and bright kitchen is brand new top to bottom. Upgraded and immaculate Stainless-Steel appliances stay with the home. Side by side Whirlpool Refrigerator with water and ice in door. Granite Countertops. New cabinets including pull out shelving and soft close drawers. Kitchen has glass slider door to the patio. Extra-large Living Room/Dining Room area with gas fireplace to keep the unit warm and cozy through this winter. What a pretty view it will be watching snowflakes fall through the big glass door to the patio while enjoying that warm fire in the fireplace. Private master suite with big walk in closet. Tons of closet space throughout the unit. Washer and dryer in unit. Attached and private 1 car garage with access through the interior hallway outside the unit. Another reason why this unit is so special it has extra storage space in the back of the garage. Have bikes? Toys? Etc...plenty of room to store all of that in this space. The best location across from College of DuPage where you can catch performances and classes. Easy access to Metra, downtown Glen Ellyn, Morton Arboretum, shopping and major roads. Note: Water is included in assessment.
Location
State IL
County Du Page
Rooms
Basement None
Interior
Interior Features First Floor Bedroom, First Floor Laundry, First Floor Full Bath, Laundry Hook-Up in Unit, Storage, Walk-In Closet(s)
Heating Natural Gas, Forced Air
Cooling Central Air
Fireplaces Number 1
Fireplaces Type Gas Starter
Fireplace Y
Appliance Range, Dishwasher, Refrigerator, Washer, Dryer, Disposal, Stainless Steel Appliance(s)
Exterior
Exterior Feature Patio
Garage Attached
Garage Spaces 1.5
Community Features Storage
View Y/N true
Building
Lot Description Common Grounds
Sewer Public Sewer, Sewer-Storm
Water Lake Michigan
New Construction false
Schools
Elementary Schools Briar Glen Elementary School
Middle Schools Glen Crest Middle School
High Schools Glenbard South High School
School District 89, 89, 87
Others
Pets Allowed Cats OK, Dogs OK
HOA Fee Include Water,Exterior Maintenance,Scavenger,Snow Removal
Ownership Condo
Special Listing Condition None
Read Less Info
Want to know what your home might be worth? Contact us for a FREE valuation!

Our team is ready to help you sell your home for the highest possible price ASAP
© 2024 Listings courtesy of MRED as distributed by MLS GRID. All Rights Reserved.
Bought with John Kirchner • Hometown Real Estate

"My job is to find and attract mastery-based agents to the office, protect the culture, and make sure everyone is happy! "
2600 S. Michigan Ave., STE 102, Chicago, IL, 60616, United States






