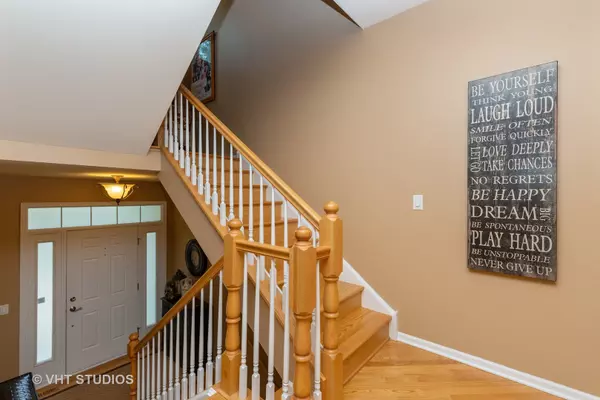$249,900
$249,900
For more information regarding the value of a property, please contact us for a free consultation.
4 Beds
3 Baths
2,395 SqFt
SOLD DATE : 01/13/2020
Key Details
Sold Price $249,900
Property Type Townhouse
Sub Type Townhouse-2 Story
Listing Status Sold
Purchase Type For Sale
Square Footage 2,395 sqft
Price per Sqft $104
Subdivision Savannah
MLS Listing ID 10581772
Sold Date 01/13/20
Bedrooms 4
Full Baths 2
Half Baths 2
HOA Fees $290/mo
Year Built 2005
Annual Tax Amount $7,963
Tax Year 2018
Lot Dimensions COMMON
Property Description
WHAT A VALUE for absolutely stunning 3-4 bedroom, 2 full and 2 half bath home in sought-after and quiet Savannah that is only minutes from the train, expressway, entertainment & shopping! Professionally decorated and completely move-in ready with every upgrade imaginable! Newer paint and flooring throughout! Kitchen has upgraded 42" maple cabinets, solid counters, stainless appliances and gorgeous hardwood floors! The Dining Room features the same lovely floors and a cozy fireplace! On the original plan this was a Family Room open to the Kitchen but the seller wanted a large space for entertaining guests! A NEW and sturdy composite deck (read...easy to take care of and will last for YEARS!!!) off the Dining Room will be great for grilling and entertaining...this is unlike ANY other unit! The Living Room is spacious and ready for a large sectional and big screen TV (the original setup is for this to be a combo Living Room/Dining Room but the seller wanted one big Living Room)! The Master Bedroom includes a vaulted ceiling, 2 spacious closets and a lovely private bath! 2 more bedrooms, a full bath & 2nd floor laundry complete the upstairs! The finished basement only adds to the marvel of this home. The 4th bedroom could make a great Family Room or office (so many possibilities!)...plus there's a half bath & TONS of storage! All this and lovely curb appeal and a 2.5 car garage! COME QUICKLY!
Location
State IL
County Du Page
Rooms
Basement Partial, English
Interior
Interior Features Vaulted/Cathedral Ceilings, Hardwood Floors, Second Floor Laundry, Laundry Hook-Up in Unit, Storage, Walk-In Closet(s)
Heating Natural Gas, Forced Air
Cooling Central Air
Fireplaces Number 1
Fireplaces Type Gas Log
Fireplace Y
Appliance Range, Microwave, Dishwasher, Refrigerator, Washer, Dryer, Disposal, Trash Compactor, Stainless Steel Appliance(s), Water Softener Rented
Exterior
Exterior Feature Balcony
Garage Attached
Garage Spaces 2.5
Waterfront false
View Y/N true
Roof Type Asphalt
Building
Foundation Concrete Perimeter
Sewer Public Sewer
Water Lake Michigan, Public
New Construction false
Schools
Elementary Schools Greenbrook Elementary School
Middle Schools Spring Wood Middle School
High Schools Lake Park High School
School District 20, 20, 108
Others
Pets Allowed Cats OK, Dogs OK
HOA Fee Include Exterior Maintenance,Lawn Care,Snow Removal
Ownership Condo
Special Listing Condition None
Read Less Info
Want to know what your home might be worth? Contact us for a FREE valuation!

Our team is ready to help you sell your home for the highest possible price ASAP
© 2024 Listings courtesy of MRED as distributed by MLS GRID. All Rights Reserved.
Bought with Magdalena Emmert • Kettley & Co. Inc. - Yorkville

"My job is to find and attract mastery-based agents to the office, protect the culture, and make sure everyone is happy! "
2600 S. Michigan Ave., STE 102, Chicago, IL, 60616, United States






