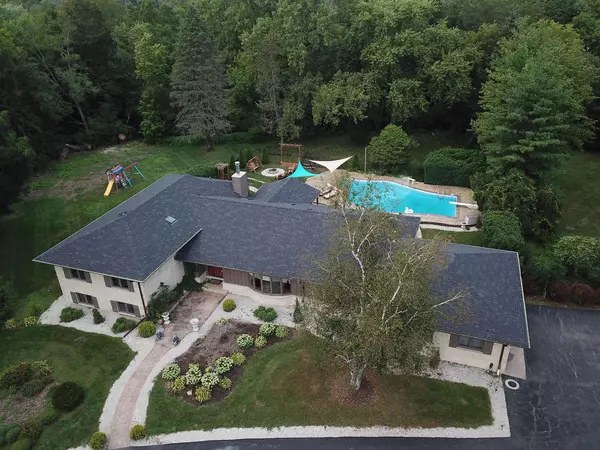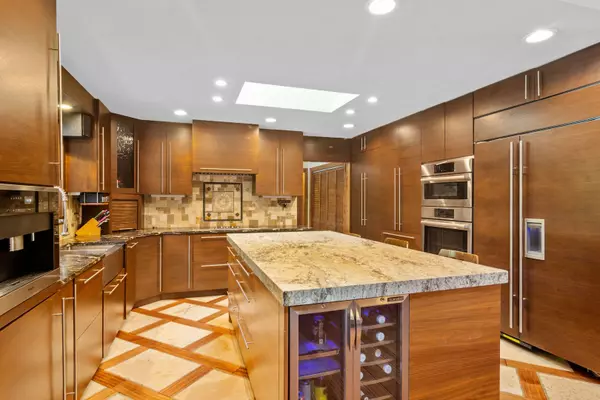$625,000
$650,000
3.8%For more information regarding the value of a property, please contact us for a free consultation.
5 Beds
4 Baths
4,100 SqFt
SOLD DATE : 02/26/2020
Key Details
Sold Price $625,000
Property Type Single Family Home
Sub Type Detached Single
Listing Status Sold
Purchase Type For Sale
Square Footage 4,100 sqft
Price per Sqft $152
Subdivision Mcintosh
MLS Listing ID 10579740
Sold Date 02/26/20
Style Bi-Level
Bedrooms 5
Full Baths 3
Half Baths 2
Year Built 1967
Annual Tax Amount $16,482
Tax Year 2017
Lot Size 2.013 Acres
Lot Dimensions 290X355
Property Description
This home is under contract with a home sale contingency BUT SELLER is taking showings. Come see it today! Everything in MacIntosh of Inverness that you have been waiting for. Remodeled with open floor plan, hand scraped wood floors and floor to ceiling windows that brings in natural light everywhere. The kitchen is the heart of the home with high end appliances, center island breakfast bar, under counter lighting, walk in pantry and granite counter tops, sliding doors lead to the paver patio and the expansive in-ground pool. The yard is private and professionally landscaped throughout. The main floor also has a private office, large laundry/mud room and powder room. The master bedroom has an enormous walk in closet and a luxurious master bath complete w/ultra bathtub, double vanity, make up counter and separate shower. The hall bath has been remodeled and services the other bedrooms. The lower level has a wet bar, full bath, rec room, play room and add'l bedroom. There is a sub basement for storage and utility room.
Location
State IL
County Cook
Rooms
Basement Full
Interior
Interior Features Vaulted/Cathedral Ceilings, Skylight(s), Bar-Wet, Hardwood Floors, Heated Floors, First Floor Laundry
Heating Natural Gas, Forced Air
Cooling Central Air
Fireplaces Number 1
Fireplaces Type Wood Burning, Gas Starter, Includes Accessories
Fireplace Y
Appliance Range, Microwave, Dishwasher, Refrigerator, High End Refrigerator, Bar Fridge, Washer, Dryer, Disposal, Stainless Steel Appliance(s), Wine Refrigerator
Exterior
Exterior Feature Stamped Concrete Patio, In Ground Pool, Fire Pit
Parking Features Attached
Garage Spaces 2.5
Pool in ground pool
View Y/N true
Roof Type Asphalt
Building
Lot Description Corner Lot, Landscaped
Story 2 Stories
Foundation Concrete Perimeter
Sewer Septic-Private
Water Private Well
New Construction false
Schools
Elementary Schools Marion Jordan Elementary School
Middle Schools Walter R Sundling Junior High Sc
High Schools Wm Fremd High School
School District 15, 15, 211
Others
HOA Fee Include None
Ownership Fee Simple
Special Listing Condition None
Read Less Info
Want to know what your home might be worth? Contact us for a FREE valuation!

Our team is ready to help you sell your home for the highest possible price ASAP
© 2025 Listings courtesy of MRED as distributed by MLS GRID. All Rights Reserved.
Bought with Joanna Krzepkowska • Keller Williams Success Realty
"My job is to find and attract mastery-based agents to the office, protect the culture, and make sure everyone is happy! "
2600 S. Michigan Ave., STE 102, Chicago, IL, 60616, United States






